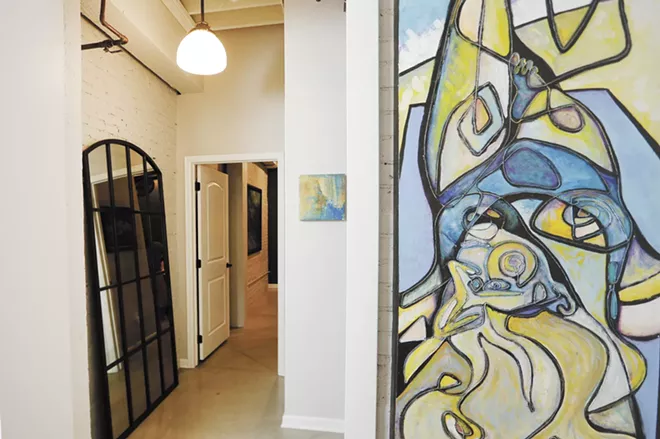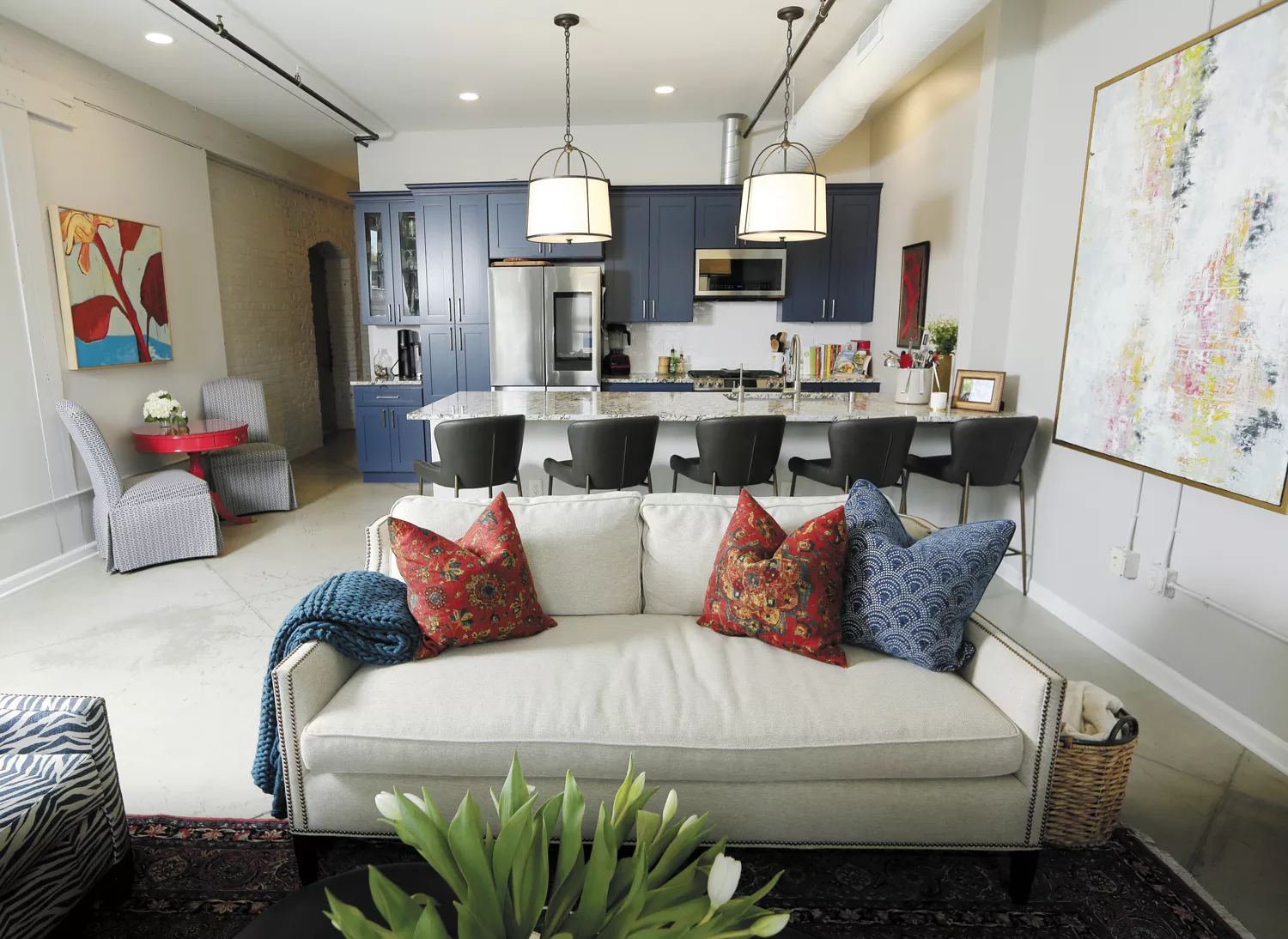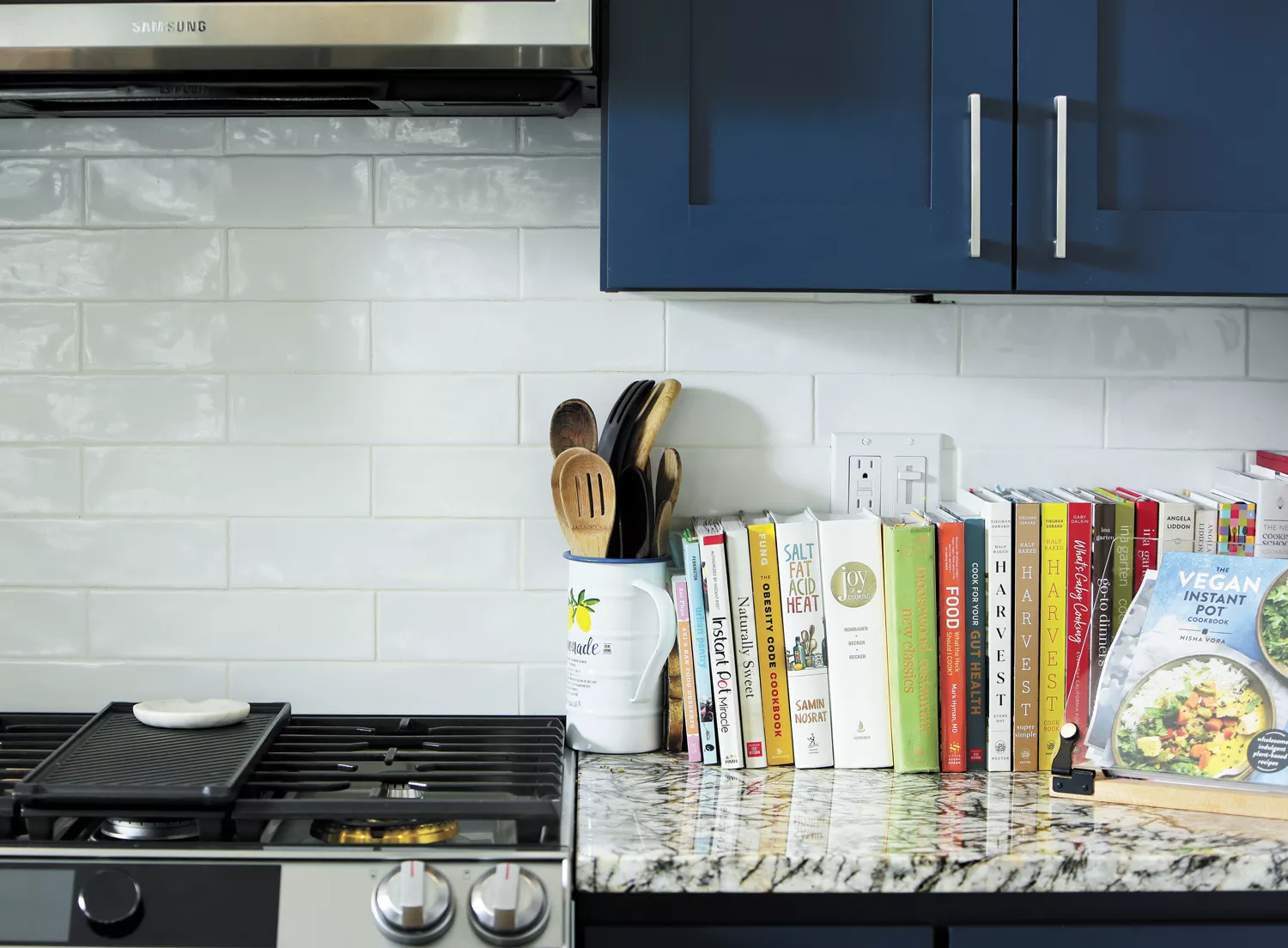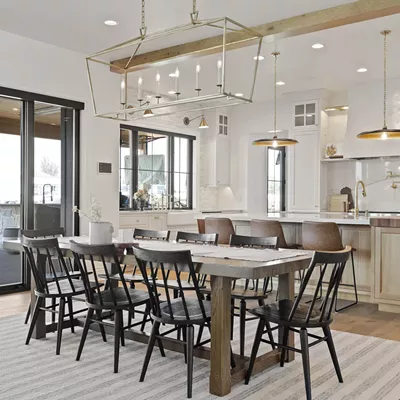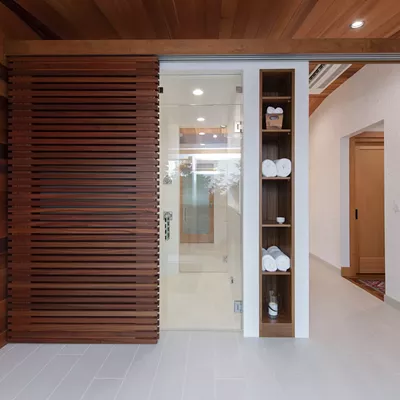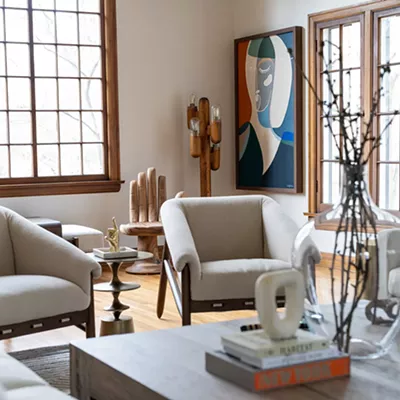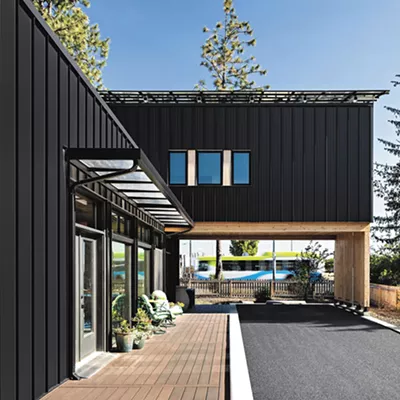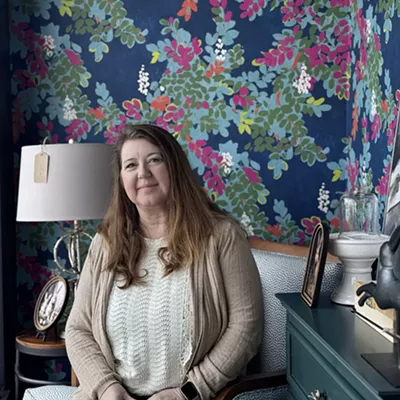
Trading in a large, elegant family home on the South Hill for a two-bedroom condo in the central core of downtown might seem like a tough choice. But last year, the Duffy family embraced the idea of leaving behind the home where the kids — a son, now in college, and a daughter, still in high school — had mostly grown up.
"It was just time to move on. (It) was kind of a complex piece of property. The house was beautiful... but it was time for somebody else to put the investment into the grounds," says Heidi Duffy.
Though eliminating the expense and labor of creating and maintaining an outdoor space was a relief, Duffy acknowledges that leaving their home behind did have emotional challenges.
"But we were also ready to simplify. And so this gave us an opportunity to put our money where our mouth is, and see if we could do just that."
At 1,150 square feet, the condo is about a third as large as their former home. That meant doing an extensive paring-down of their possessions prior to the move. Duffy worked with Wendy Nolan of 509 Design both on her South Hill home and again on the downtown condo.
To get the condo ready, they repainted, added new cabinetry in the kitchen and bathroom, and all new light fixtures. But when it came time to furnish the space, they looked to the South Hill home.
"We started walking through (the condo) and determining what pieces we needed to bring from her home," Nolan says. "What could fit? What needed to go away? She was working with a formal living room and a family room. And so we were able to merge those two groups together to maximize seating but still not have it feel too full."
"It was fun to see it come to life in a different space," says Duffy. The only furniture they had to buy was the counter-height seating for the kitchen peninsula.

Functionality was key in designing for the smaller space. As part of the condo kitchen remodel, Nolan was able to extend the peninsula to accommodate two more sets of cabinets for storage, with the added bonus of additional seating on the opposite side, perfect for a family that enjoys entertaining. Placing a desk in the corner of the living room near the windows creates a peaceful work area. The unit's sole bathroom does double duty as a laundry room with a stacked washer and dryer.
But putting aside function, it's the condo's eclectic and colorful interior bathed in natural light from the south- and west-facing windows that makes the space so welcoming. The duo chose a rich navy for the fall wall to add depth to the high-ceilinged space, says Nolan. The kitchen cabinets are also cloaked in a rich blue.
"(Heidi) is one of the few clients... that is confident in color," says Nolan. "Everybody wants something neutral, that can be classic. But even though we did use color it doesn't feel overwhelming or anything."
Red accents pop up throughout the room, and plenty of plants add life to the space for now. But Nolan notes that the neutral navy walls could just as easily accommodate citrusy-accents, or be adapted for seasonal decor.
"I think that's where people are often misguided," says Duffy. "They think that color can't be neutral. And I think navy is one of the most neutral colors... I think the world is a happier place with color in it."
Pieces from the Duffys' extensive art collection – including works by local artists Christy Branson and Deb Sheldon – can be found on most walls in the space. Showcasing the art was an important part of Nolan's design, and adds rhythm to the space, especially along window-free walls.
One perhaps unusual aspect of the condo is that the bedrooms are windowless, something Duffy says surprised her. "I didn't know that was legal, but there's a lot of them in this building... That has been a big adjustment because I'm all about seeing and feeling fresh air. I'm not an AC person. But I do sleep very, very well here."
The convenience of a downtown lifestyle helps compensate for any shortcomings the condo has for the family. Duffy says her daughter regularly walks to school at Lewis and Clark. Always a walker even before the move, Duffy now does most of the family grocery shopping on foot — at the downtown Rosauers, the Main Market Co-Op or My Fresh Basket. When he's home from college, her son and his friends have easy access to downtown nightlife. And she's noticed people are eager to stop by.
"You know, people come downtown for a variety of reasons. And I've had people call and say, 'Hey, I'm in the neighborhood. Can I pop by?' which is really fun. So that was an unanticipated benefit."
As to the perennial concerns about crime and homelessness in downtown Spokane, Duffy says their experience has been good. "Not to dismiss any violence that others have experienced with the homeless," she says, "but we've not had anything. And honestly, they've been nothing but courteous — 'Good morning!' 'Season's greetings!' — And they love our dogs."
Walking the dogs every evening was in fact something Duffy anticipated would be a struggle. "I thought that is what I would dread the most. And it actually isn't. Even if it's a quick spin around the block in the pouring down rain, it always feels good to get out."
The family will probably only remain downtown until Duffy's daughter finishes high school, but the transition to their new urban neighborhood has been relatively easy.
"If you look at lifestyles around the world, this is not an uncommon lifestyle for a lot of Europeans who live in the bigger cities, and around the U.S. and Asia," says Duffy, who lived in New York City and Seattle before moving to Spokane. "Most of the rest of the world does not have big sprawling homes and yards like we do here." She continues, "In our other house, even though it was much bigger, the kitchen and family room where we spent 90 percent of our time was no bigger than the space here. And so it really has not been an adjustment. I would love another bathroom. I would love windows. But other than that, we love living downtown, and we're really embracing the walking lifestyle and just (having) less stuff."


