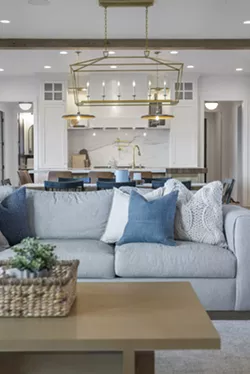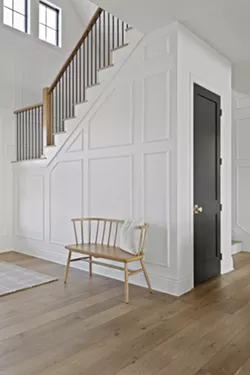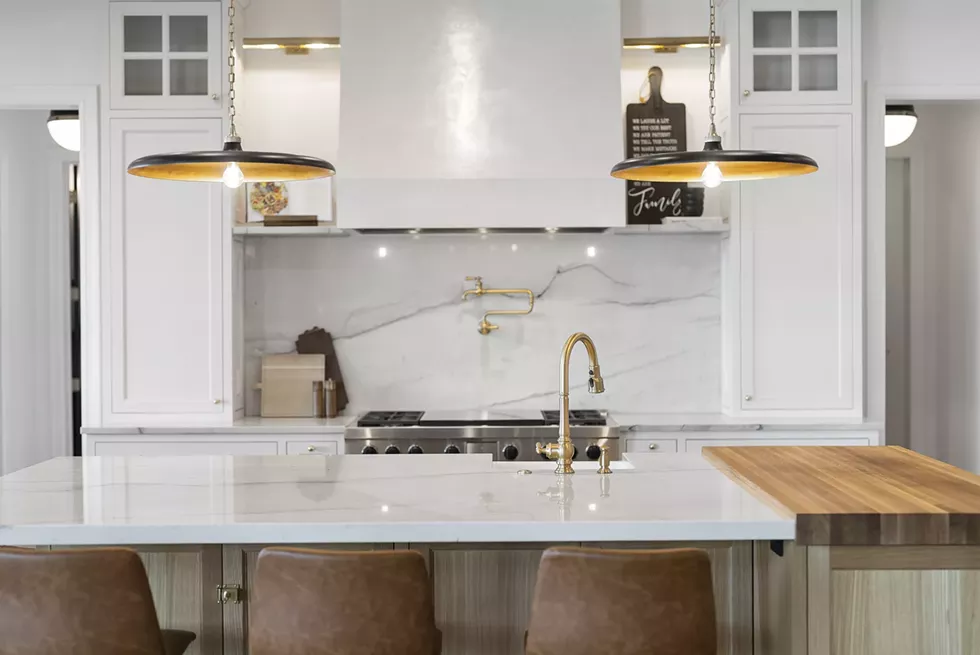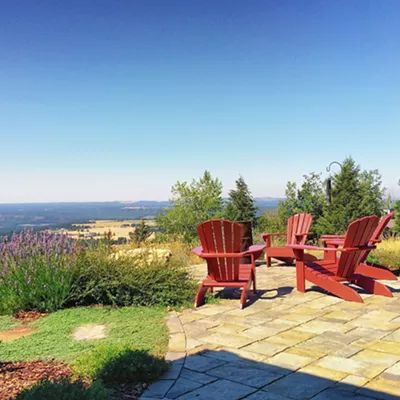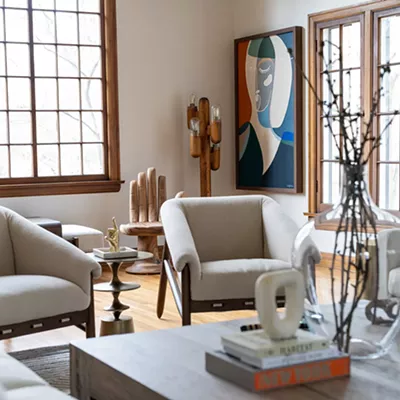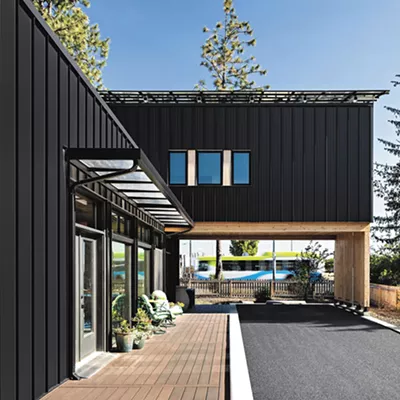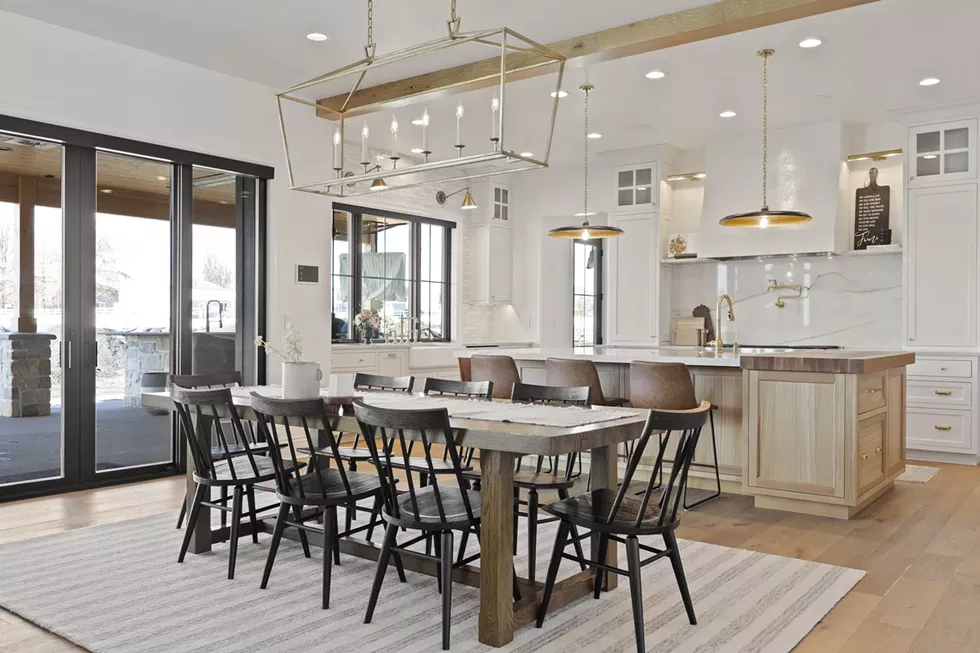
When Angela Dietzen was ready to build a house, she had one overriding concern: It needed to be a space to share. Not just with her own family of five (plus Finn the dog), but also with their large extended family. From toddlers to teens and adults of all ages, the home and outdoor areas should accommodate big, and often spur-of-the-moment, gatherings with ease.

"We oftentimes have family dinners and it's 20 to 25 people easily. And so we wanted to have a house that was welcoming for that amount of people and it wasn't going to feel cramped," Angela says.
She and her husband, J.D., found a lot on the Five Mile Prairie not far from her husband's parents' home and set out designing a new house to meet the needs of the busy, large family. The thought of building a house while their three kids were young was a little daunting. "It was like, should we try to build this now?" Angela says. "But we really wanted to get it going before the kids are out of the house so that we can make memories and instill a place where they can have friends and family."
"We really wanted to get it going before the kids are out of the house so that we can make memories."
So the process got underway with Bridgit Wilson of Nook Interiors working on design and Rippy Homes in charge of construction.
"Angela had a really clear idea of what she wanted, which was good because we had so many other things we had to design from scratch," says Wilson, principal designer at Nook Interiors. "We went through a lot of different iterations." For example, designing the stairwell to the second story was a challenge in part due to the must-have vaulted ceiling in the living area and Angela's request that the stairs not open out into the entryway.
"We went through a lot of different iterations"
"There's a lot of structural things that translate into, well, now what do we do aesthetically?" Wilson says. "There was a lot of that because this house is pretty structurally complex."
Because Angela had a lot of design ideas to work from, Wilson says she was able to just give her parameters on some decisions – such as the basic specs for light fixtures – and let her run with it. "Normally clients don't pick out lights. But with her it's different. I gave her a punch list for every room with a guideline, like range of size, how many bulbs, what finishes are acceptable... She loves that, because then she's like, 'I'll stand by these parameters, and I'm going to deep dive for a bazillion hours.'"
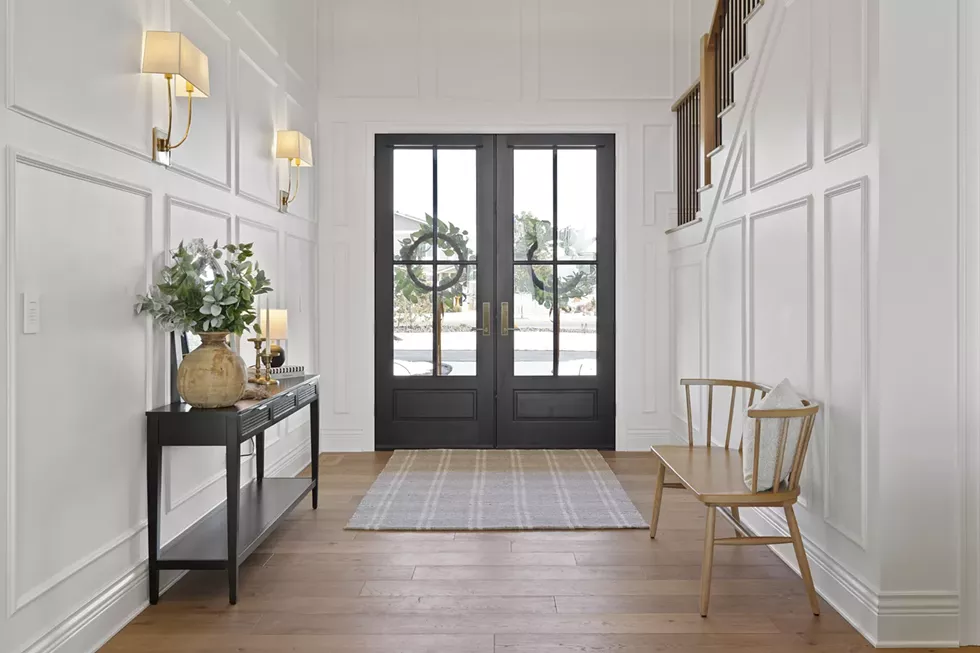
The big open living space was a necessity to accommodate loads of family and friends. (New Year's Eve featured a bunco party for 48.) But because family gatherings almost always involve sharing a meal, the kitchen and dining areas received perhaps the most attention during the design phase. Angela needed seating to accommodate about 20, which was accomplished with a large dining area and an expandable table.
"It's not just a pretty thing, it's functional"
The kitchen also needed to have room for lots of folks – whether they're pitching in on set-up, going through the buffet line or taking part in post-meal KP duty. So Wilson designed the kitchen to include multiple workstations.
On one wall a stand-alone refrigerator and separate freezer flank a small counter with storage shelves above. The work triangle based here extends to a prep sink adjacent to a large butcher block, with a surface that's already starting to develop a pleasant patina. "As you can tell, I use it every day," Angela says. "I cut on it, I prepare food on it. It's not just a pretty thing, it's functional."
The island too offers plenty of function – it conceals a dishwasher next to the prep sink, as well as a large warming drawer and loads of storage for oversized things like cookie sheets and baking pans.
For the back wall, Angela was inspired early on in the design process by a Studio McGee kitchen that featured a range centered in a wall with doors on either side. She and Wilson were able to customize the elements of that design, which ended up being an important factor in the floorplan. In the Dietzen version, the doors on either side of the range lead to a workout room on one side and to a bathroom – perfect for a post-workout shower – on the other.

Though Angela says the family's everyday action mostly happens around the butcher block zone, the kitchen also has another work zone located on the far wall with a farm sink and dishwasher, key elements for the homeowners.
"When we have large gatherings, there's two spots for cleaning," Angela says. "So I can have eight people in the kitchen... it's like, you rinse the dishes, or this (sink) is for pots and pans." Not having to face stacks of dirty dishes alone after a big get-together is a real plus.
Tucked behind the kitchen is the butler's pantry, which offers additional refrigerator and freezer storage, plus a countertop zone for small appliances. Big drawers store kids' snacks, and there's even a custom drawer for the ubiquitous water bottles that come with a houseful of young athletes. Angela is particularly fond of the built-in water bottle filler, perfect for kids and cousins who are thirsty from playing on the sport court out back.
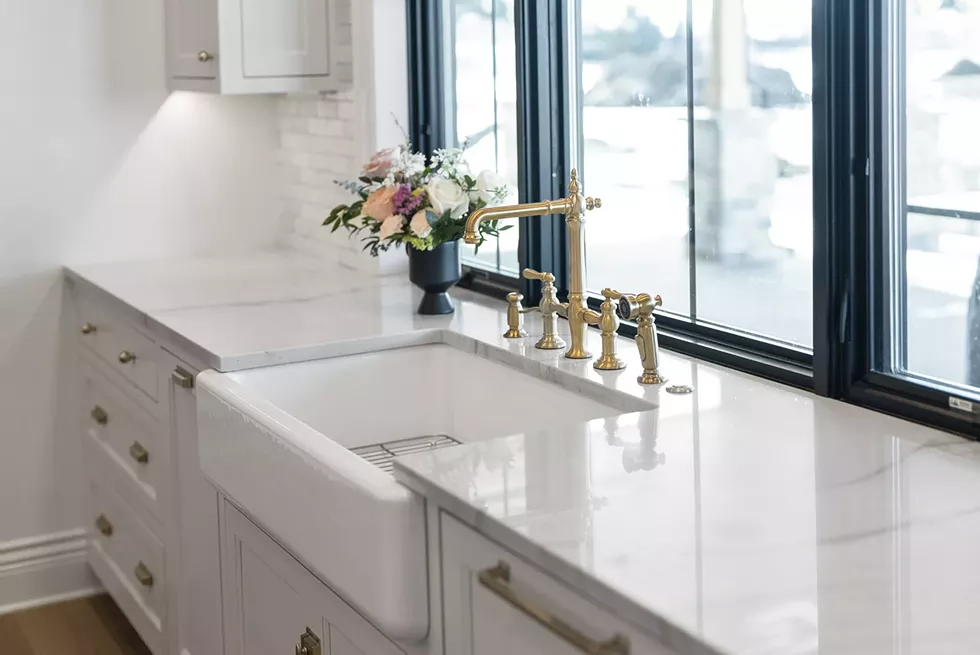
"We're just happy that somebody else can use it. We built this to share"
But it's not just family coming over these days. "I just picked up pickleball last summer, and I have groups of people that I've just met playing," Angela says. "So now I host multiple groups a week throughout the summer... We're just happy that somebody else can use it. We built this to share."
Sources
BUILDER: Rippy Homes
DESIGNER: Nook Interiors
CABINETRY: PacNor West
LIGHTING: Revival Lighting
APPLIANCES: Fred's Appliance
WINDOWS & DOORS: Pella
LANDSCAPE: Northpointe Land Construction
SMART HOME AUTOMATION: Aspen Sound
INTERIOR FINISH WORK: Interior Wood Transformations
FURNITURE: Pottery Barn, Target, Ennis Furniture, McGee and Co, Restoration Hardware, Tin Roof


