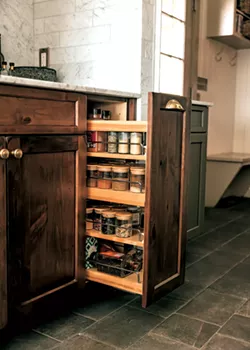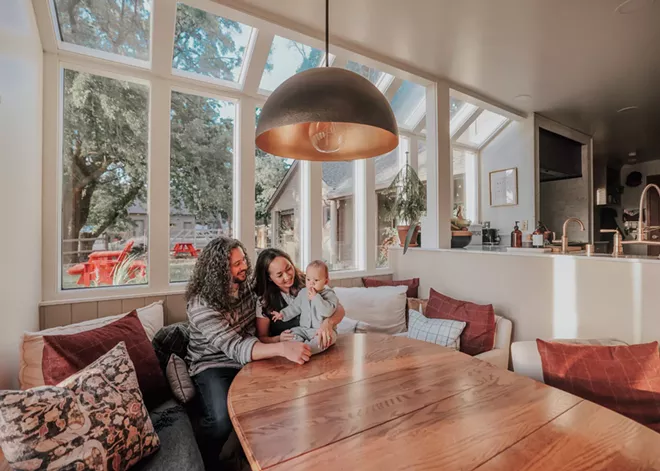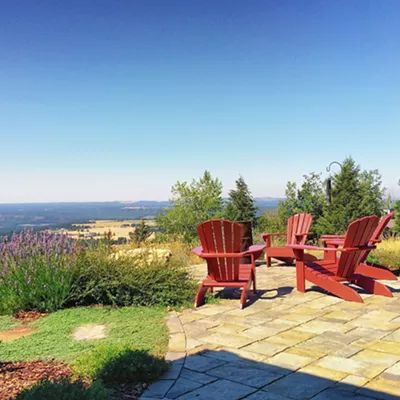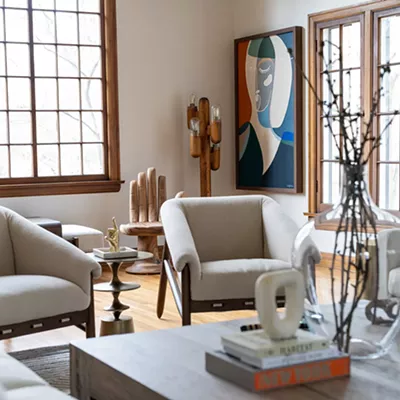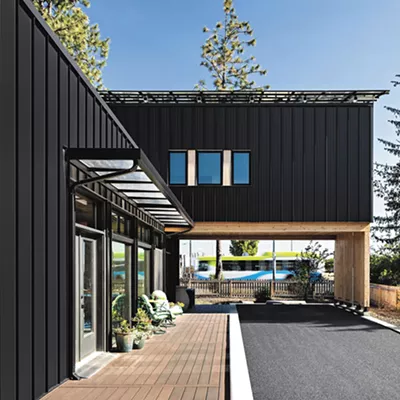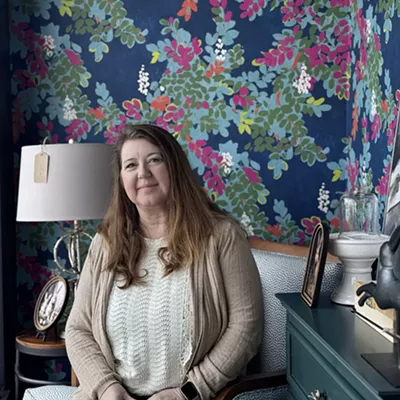
In the spring of 2020, Andrea Walker Warren and her husband, Matt Warren, found themselves in Munich, contemplating moving back to the United States.
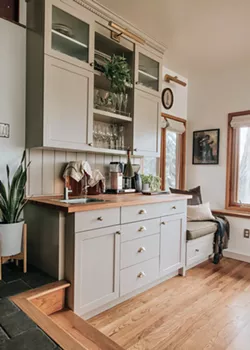
After spending years working for Microsoft and living in cities in the U.K., Europe and Asia, the onset of the pandemic had left the couple, like many others around the world, feeling uncertain and pondering "the meaning of life." They wondered about exchanging their cosmopolitan lifestyle for something simpler.
"In Europe, you get out of a city, and all of a sudden you're in the countryside. We did a fair amount of hiking, and being out in those more rural landscapes and seeing the sheep and the cows, and it was like, what if we tried something like that?" Matt says.
They chose Spokane over Seattle to be closer to Andrea's family and began the hunt for a house. "We thought, let's see if we can find something with a little bit of space and then kind of see what we can do with that," Matt says. "And so, between then and now, we've got 30 sheep and four goats and 30 chickens and a lot of learning."

F inding a space to experience farm life was actually surprisingly easy for the couple. They had a wish list they shared with their real estate agent: They wanted a home with some acreage and easy access to urban amenities like the airport, downtown, shopping and coffee shops. And because Andrea would be working her tech job from home, the location had to provide reliable access to excellent internet connectivity.
In the end, they bought the only house they toured.
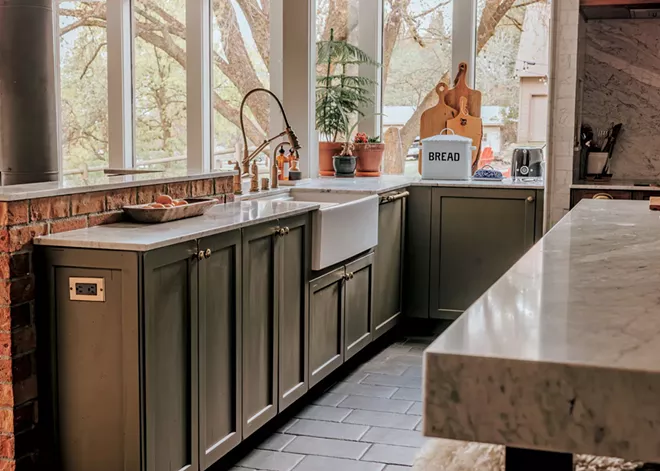
Their new home was a Glenrose farmhouse, circa 1934, replete with 1980s and '90s renovations, situated on nearly 10 acres. Rather than immediately embarking on changes to the house, the couple decided to wait and see "how it lived," Andrea says. They easily identified problems, but ultimately ended up feeling stumped on how to fix the house. "We needed a third party to help us figure out how we could lay it out in a way that maximizes the space given our lifestyle," Andrea says.
Spokane designer Sadie Lake says the house posed unique challenges as the couple did not want to alter the original footprint, though it contributed to an awkward layout. "I was like, OK, this is funky," Lake says.
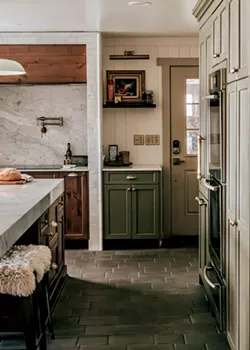
On one side, the kitchen space was constrained by stairs and a brick fireplace, while on the other side, it was hemmed in by a long, narrow hallway leading to the back door.
It was a puzzle. "When I take on a new project, I'll wake up at 2 am thinking about it," says Lake, who says she's very invested in creating kitchen spaces that are not only visually appealing but, more importantly, logical and practical. "I've worked with so many people on projects where you can see that someone designed this — and I don't mean to imply that it's always a man — [who] doesn't cook and doesn't bring in their own groceries."
During a sleepless night, Lake realized that removing the wall between the hallway and the kitchen would add a critical three-and-a-half feet of width (as well as 20 feet in length). The extra width provided space for a center island that, with some clever design configurations by Lake, ended up with a uniform walkable space all the way around.
On one side of the island, a baking zone incorporates large drawers for mixing bowls and a lift for a stand mixer. On the other side is the "clean up zone" with a large farm sink, as well as built-in containers for trash, recycling and compost. Near the range is a pullout for spices and oils, and a gallery rail for hanging towels.
With a functional U-layout at last in place, Lake worked on the finishes. The wood cabinetry was distressed and topped with a glaze to reflect the patina of a hardworking kitchen. The kitchen floor in particular was designed to stand up to rugged use.
"It's actually exterior cement pavers," Lake says. "They're coming in and out of the door with boots on, they've got this huge sheepdog, so just the natural 'lived-in-ness' of that ends up looking really intentional, versus driving you crazy because there's grime in the corners every once in a while."
Noting that they took inspiration for the project from an Italian vacation villa, Andrea adds, "We want to use this kitchen. We don't want it to just be beautiful. We want it to live well and not be too precious. And so if there's nicks in the doors, scratches on the marble, that's part of the patina... and we think it'll get better with age."

The couple lived in the house while the renovation was underway, doing much of the work themselves. Matt baked sourdough bread, brewed kombucha and, with no prior experience, tended the growing collection of farm animals. Along the way, a baby boy was added to the mix.
"Life is sweet now because we can just focus on living in the space," Andrea says. "We can host Thanksgiving, we can have friends over, my girlfriends can pop over for a glass of wine. Matt can test out his next focaccia recipe. It just feels like it's always been that way."
And that's what Lake loves to hear. "It's sometimes the biggest compliment at the end of a project to feel like it should have been that way the whole time. We definitely know the design is right for the space if it feels like that's how it would have been if you could have done it perfect from the start."

