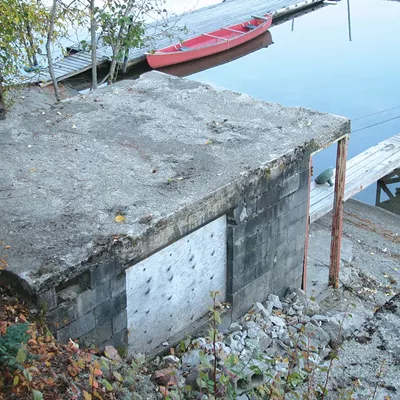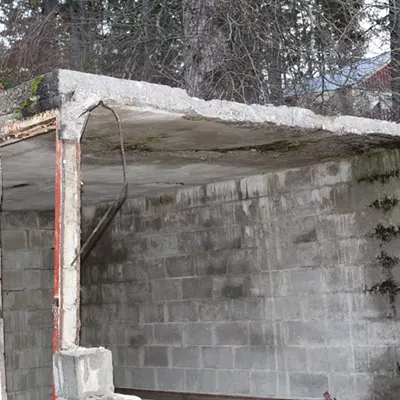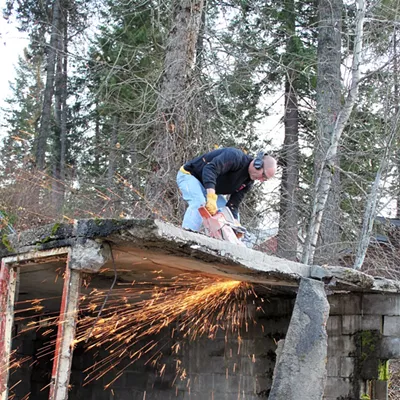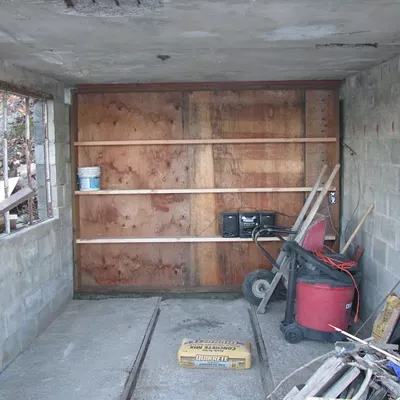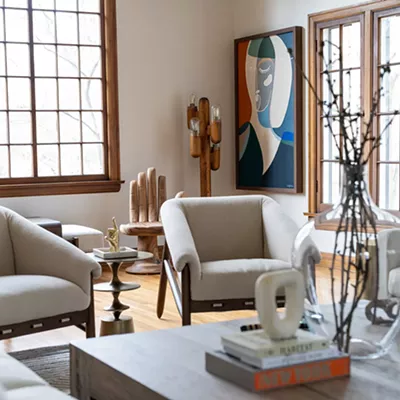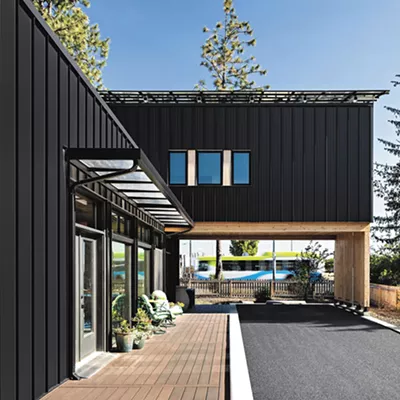More than a year after purchasing and remodeling their lake cabin, new owners Michelanne and her husband still weren't quite sure what to do about the dilapidated boathouse on the property. "The previous owner had obviously not been down there in decades. We were at a complete loss as to how to even begin to fix it," Michelanne writes.
Finally, with the help of a rented concrete saw, the huge project got underway. The first step was to even up the building's roofline and remove its slanted facade. Next they stabilized the back wall, followed by extensive shoring up and sealing throughout. Then it was time to add a new roof. "We built a frame on top of the existing concrete roof to support a new metal roof,' writes Michelanne. Wood 4x4s and 2x4s were placed along the inside and outside of the walls and stabilized with Threadall. "We bolted the top, middle and bottom of each support board every 32 inches along the entire wall," writes Michelanne, who also notes it was difficult to even find information on how to do a project like this.
Two layers of marine grade plywood line the back wall; metal siding halfway up walls and concrete flooring help create an interior that won't be prone to flood damage. A handmade wooden bartop, with a mini-fridge tucked below, and colorful decor complete the beach bar vibe. "We couldn't be happier with how it turned out," writes Michelanne.
Visit Inlander.com/HealthandHome to see more pictures of this amazing boat house transformation. Watch for more Before & After in our next issue. Have you made an amazing transformation in your home? Send your Before & After photos, with a brief explanation of what you did, to healthandhome@inlander.com.






