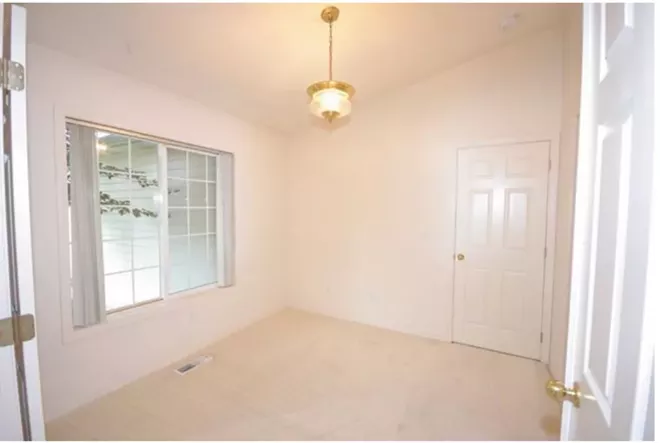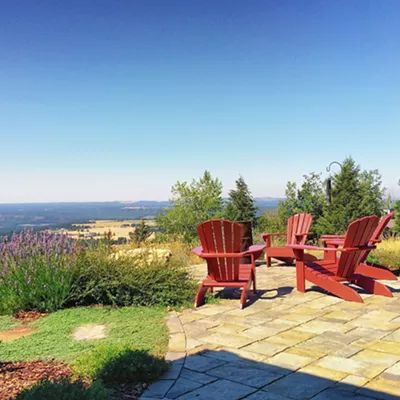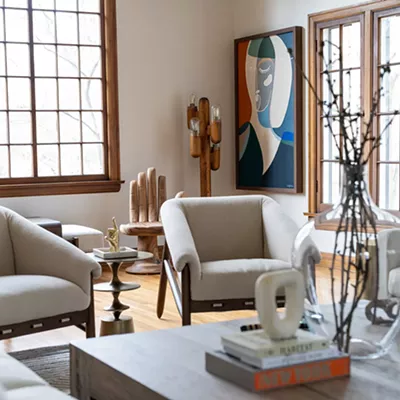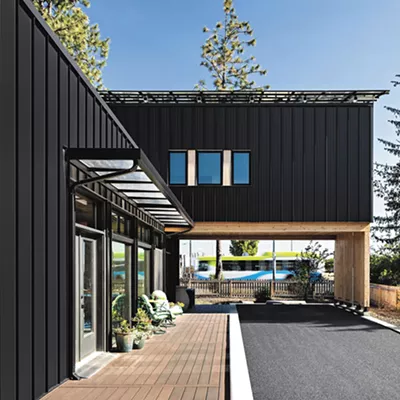
Where others might have seen an untenable transition space between a home's living area and bedrooms, Blythe Interiors' Carter Crandall saw an opportunity. Her clients had sold their house, were building a new one and wanted a temporary home that would eventually become a rental property if only Crandall could address the layout.
One of the biggest challenges during the September 2021 whole-house remodel was a separate room off the entryway that had to be passed through to reach the bedrooms.
"One's instincts would be to treat it like a transition space, because there is an active access doorway to this space, but what a waste of an opportunity, I think, for a family that loves to entertain," says Crandall.
It's prime real estate in the house, says Crandall, who envisioned the space as a "coffee to cocktail" area, connected to, but distinct from, the living/dining/kitchen area.
"You can still be part of all the life happening in all the other locations, but doing your own thing alone or with a few friends," says Crandall, who directs Blythe Interiors' Spokane division and has more than 20 years of industry experience.
The remodel called for removing doors and walls to open up the floorplan. That exposed the staircase to the lower level, so Crandall added metal railing with chrome cables on either side of the stairs; they're functional without compromising the open feel of the space.
Easy-to-maintain luxury vinyl plank flooring replaced carpet throughout the entire first floor, visually connecting all the spaces, says Crandall.
Furnishing the new space was a balancing act, according to Crandall, who has a BFA from the Design Institute of San Diego, where Blythe Interiors maintains an additional location.
"The room was a very square space, and the inclusion of organic shapes helps to soften that," says Crandall, who incorporated numerous round elements: lamps, a table, an ottoman, plant containers, a chandelier and roundish mirror.
A cowhide rug adds a rugged component to balance the softness of the wingback chairs, two of which are robin's egg blue to offer a pop of color.
Otherwise the colors are neutral, including a black, rectangular Blythe Interiors table that serves two purposes: "a perfect drop zone for those that enter in the front door as well as [displaying] the clients existing pots" from their European travels, Crandall says.
The use of black throughout the first floor — the chandelier, lamp, table and one of Crandall's favorite pieces — also helps tie the spaces together.
The cabinet in the dining room is a family heirloom that the couple could not part with, but were open to giving a new life, says Crandall, who got the clients' thumbs-up to paint over the existing gold sponge paint.
"Holy cow, now it's a statement piece," she says.
Expert Advice
Struggles with a "problem space" are most likely because the area sits just outside of another identified space; often it can be a transition space from one room to the next. These spaces can be easily addressed with a shift away from tradition to thinking about adding experiences or moments.
Here are 3 helpful tips for your home's "problem areas."
Large stair landings make a fantastic spot for a bookcase library. All you need is ten to 12 inches of depth for this magic to happen.
Got extra space in the dining room that makes the room feel bare? This can be the ideal spot for a small conversation area. And if you have two head chairs, you're already halfway there. Just pull the chairs away from the dining table, add an end table and you have a cozy spot for tea and conversation.
You may find you no longer need a formal living room or maybe the dining table fits better in that area, leaving you with an empty room in need of a purpose. Consider adding functionality with built-in storage and books, plus some seating — two occasional chairs would be perfect — to create a more intimate gathering spot to reconnect or unwind after a long day.
— CARTER CRANDALL
Project Profile
Construction: Ehlers Construction, Eugene, Oregon
Design, select home furnishings: Blythe Interiors
Railing: Premier Manufacturing
Flooring: NW Trends
Share Your Work!
Have a favorite project you're ready to share? Send photos and a description of the project to: HealthAndHome@Inlander.com




















