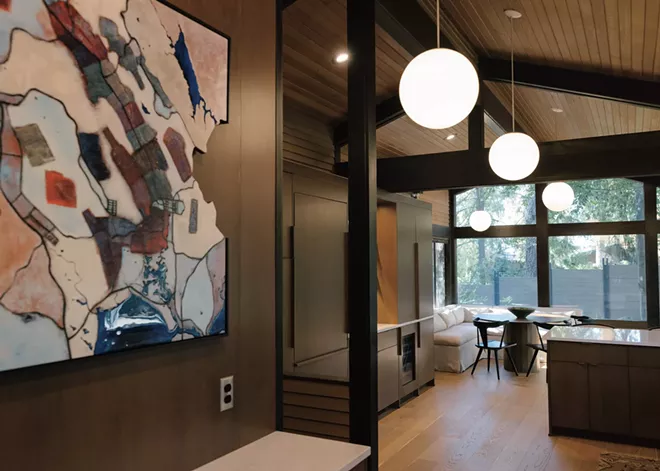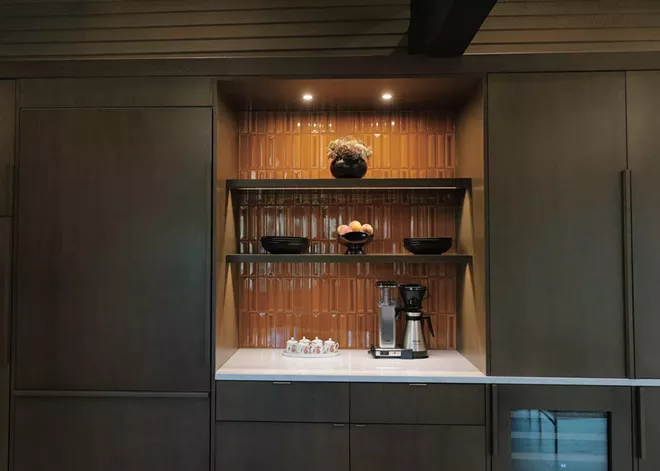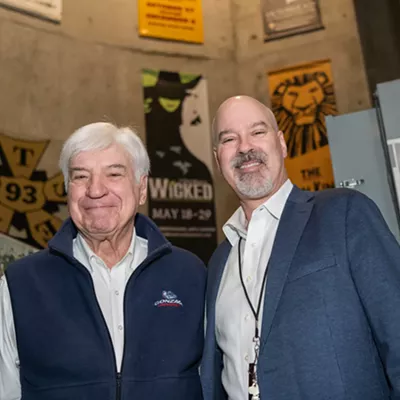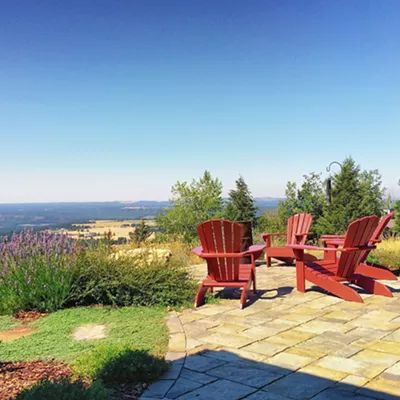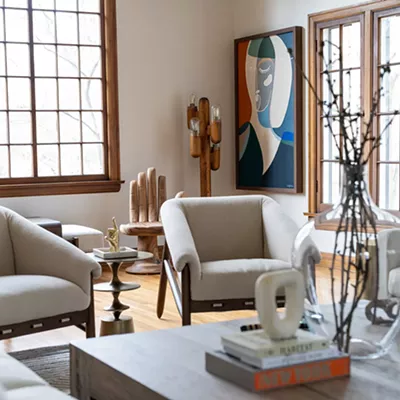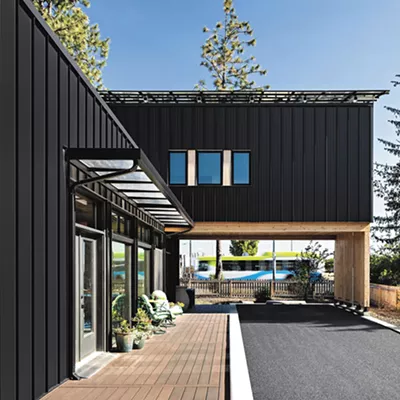Unbeknownst to many, Spokane hosted a prolific group of modern architects in the mid- to late 20th century. This talented group designed myriad midcentury buildings that still stand, including the Parkade, Avista Headquarters and even the lemon-lime Shadle Park water tower.
What's lesser known is the cache of stunning midcentury homes they built across the city during the same period. It takes a little searching to find the Anderson House that Spokane-grown architect Bruce Walker tucked into a quiet cul-de-sac on the South Hill. Walker, the man behind the Spokane Opera House, the Ridpath Motor Inn and Temple Beth Shalom, designed the house for his friends, Judith and Ted Anderson.
Designer Chelsey Nilson of September House has a soft spot for midcentury homes, so when the Anderson House's new owners asked her to help them update the 1965 home, it was a dream come true. "The homeowners wanted to preserve the original charm of the home as best they could while still making it usable for a modern lifestyle," Nilson says.
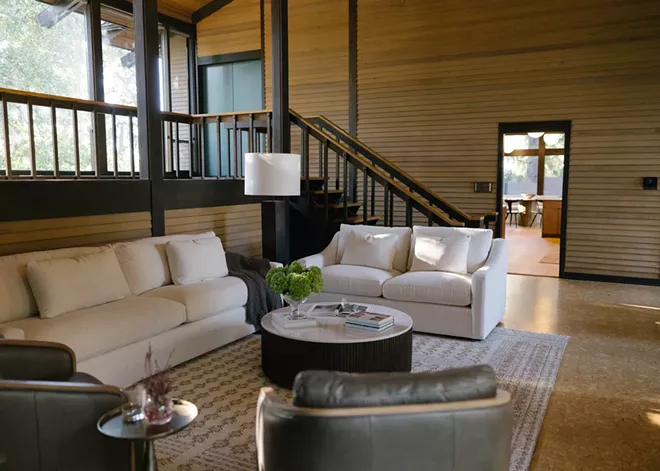
A key element of midcentury architecture was bringing the outdoors inside.
"Midcentury homes often have big windows and straight lines," Nilson notes. The Anderson house has an abundance of those big windows, often stretching from floor to ceiling. The exterior is vaguely reminiscent of Japanese architecture, with its narrow plank cedar siding continuing from the exterior right through to the interior walls. It's an unusual concept that underscores the connection to nature.

"Your eye is immediately drawn outside when you're inside," Nilson says. "That's my favorite part because I think nature is so important to life, and so to feel like you're connected in that way is by far my favorite thing about homes like this."
An immediately obvious nod to nature is the lava rock fireplace that rises 20 feet to the living room ceiling, which is finished in wood planks. The rockwork is also preserved in a koi pond built by Judith Anderson just outside the dining room window.
"Most people would have done away with the rock, but they embraced it," Nilson says. Tones from the dark rock are repeated in accents around the room, though Nilson went with lighter-colored fabric for upholstered pieces.
In the kitchen, Nilson and Hug Construction devised a plan to retain the striking, original white globe light fixtures and wood paneled walls while removing worn out cabinetry. They also nixed a kitchen peninsula that closed in the space.
Creating an airy space was achieved by adding a new window as well as a large sliding door to bring in more natural light. Nilson tucked a bright breakfast nook in the corner, perfect for a morning cup of coffee. Nearby, custom topographic artwork featuring the Napa Valley by local artist Ben Joyce adds energy and color to a mostly brown and white setting.
Like many custom homes of its time, the Anderson House's layout is sometimes, for lack of a better word, funky. In the primary suite, a key consideration for the homeowner was making room for a shower and a full bathtub. But the original bathroom was small, and as Nilson calls it, "interesting."
The designer was undeterred. "I love a challenge," she says. "I was gonna get her this bathtub and a shower."
Shrinking the closet allowed room for the expanded bath, and Nilson took the opportunity to add a bit of color in tilework inspired by the ocean. The blue is repeated in the primary bedroom's blue and cream accent rug.
Throughout the house, Nilson supplemented new furniture with pieces sourced from local retailers including Howard House and Teleport Vintage. A brass bar cart in the dining room and a rattan dresser in the master bedroom bring back that 1960s charm.
"If you're doing renovation and design inspired by midcentury, you've got to pay attention to the character," Nilson says. "People forget about the warmth and attention to detail that these architects put into every home they designed."
Nilson relished the opportunity to update the Anderson House for a modern family. "I'm so honored and so grateful because this is where my passion is," she says. The new homeowners are only the third to ever live in the Anderson House and, at least for now, it's been spared the fate of numerous other old homes.
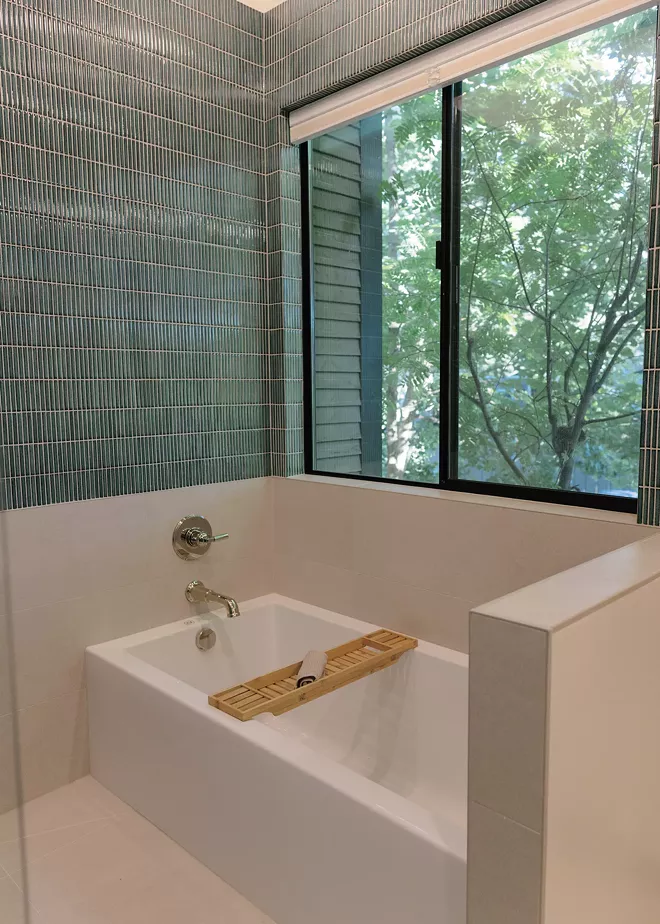
In recent years, midcentury homes and buildings across the country have been torn down in favor of newly built homes, most prominently in California where the midcentury homes were once plentiful.
In 2018, Spokane lost two homes created by prominent architects to demolition. One was designed in 1953 by Warren Heylman for his friend, businessman John Hieber. Heylman went on to design the Spokane International Airport, and partnered with Hieber on the Parkade.
If you're doing renovation and design inspired by midcentury, you've got to pay attention to the character.
The other was designed in 1965 by Ronald Sims, lead architect of the Spokane Veterans Memorial Arena, for J. Birney Blair, a prominent television ad man who would later become president of KHQ.
Both homes sat on the edge of the Manito Golf and Country Club.
"It shatters my heart when I see them go," Nilson says. "To be able to get my hands on [the Anderson House] and do everything with intention and keep it thriving is really important to me."


