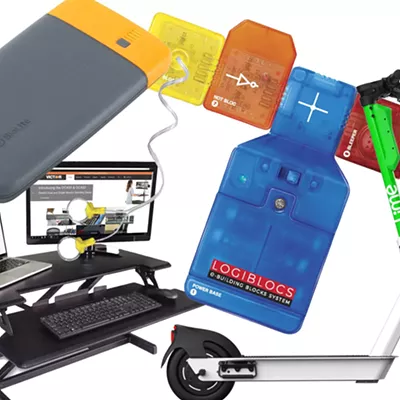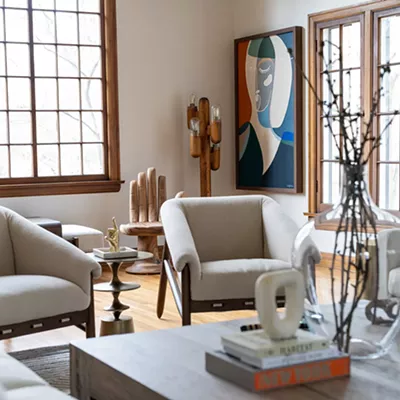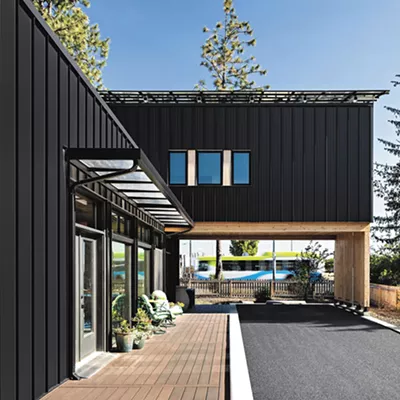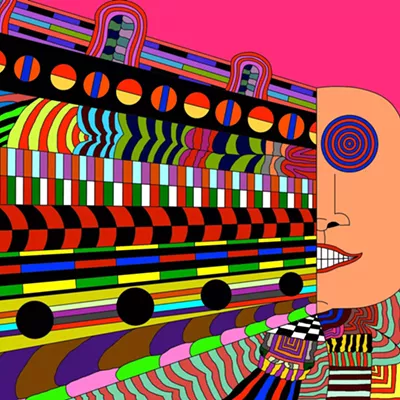
I
nside, the fireplace flickers as light streams in through floor-to-ceiling windows, illuminating plush carpeting, glistening countertops on the kitchen island, and a cheery modern interior with warm wood and industrial metal. There is art on the walls, plants thoughtfully situated and seating grouped around a low table in the living room. Could you picture yourself here?Yes, more easily, in fact, through increasingly sophisticated virtual technology employed throughout the industry.
The benefits of virtual design tools are far-reaching, says HDG Architecture's Josh Hissong, who created the Spokane-based firm with principal partner Armando Hurtado in 2011.
"It's allowed interior designers and architects to think about how things go together," Hissong says.
Rendering software helps clients better understand the design process, which in turn makes for happier clients and fewer delays due to design changes, including ones the client initiates. When a client pushed for extraordinarily tall ceilings in their home, for example, the HDG team helped the client visualize the impact on home design using virtual goggles.

The rendering capability is so realistic, Hissong says, that they've cut way back on the time-consuming process of photographing completed projects, something that could only be done during a few photogenic months of the year. Instead, the computer can simulate a nearly limitless array of surfaces — metal, rough stone, plush carpet — and especially lighting conditions at any point in the design/build process.
As a way of demonstrating, he scrolls through the folders on the computer in the conference room of HDG's design-forward office. They have roughly 30 projects overall at any given time, says Hissong, who figures that residential architecture comprises 30 to 40 percent of their project load — and is growing.
Dragging the mouse, he shows what the Mountain Prairie Home for a Colville, Washington, client would look like at night. Even projected on the larger monitor, the detail is extraordinary; it looks absolutely real.
It isn't just new construction that benefits from virtual tools, says HDG's Steven Hewett, partner and director of design. Remodeling is very well-suited to use of virtual tools.
Hewett explains how after measuring the existing layout, they upload the information, and use the computer to run through potential modifications — removing a wall, adding a window, combining two rooms — that would otherwise be hard to picture and, again, time-consuming.
"[Virtual tools are] beneficial to workflow and process," says Hewett. "Architecture at its root is an accumulation of decisions." And time is always a concern, he adds.
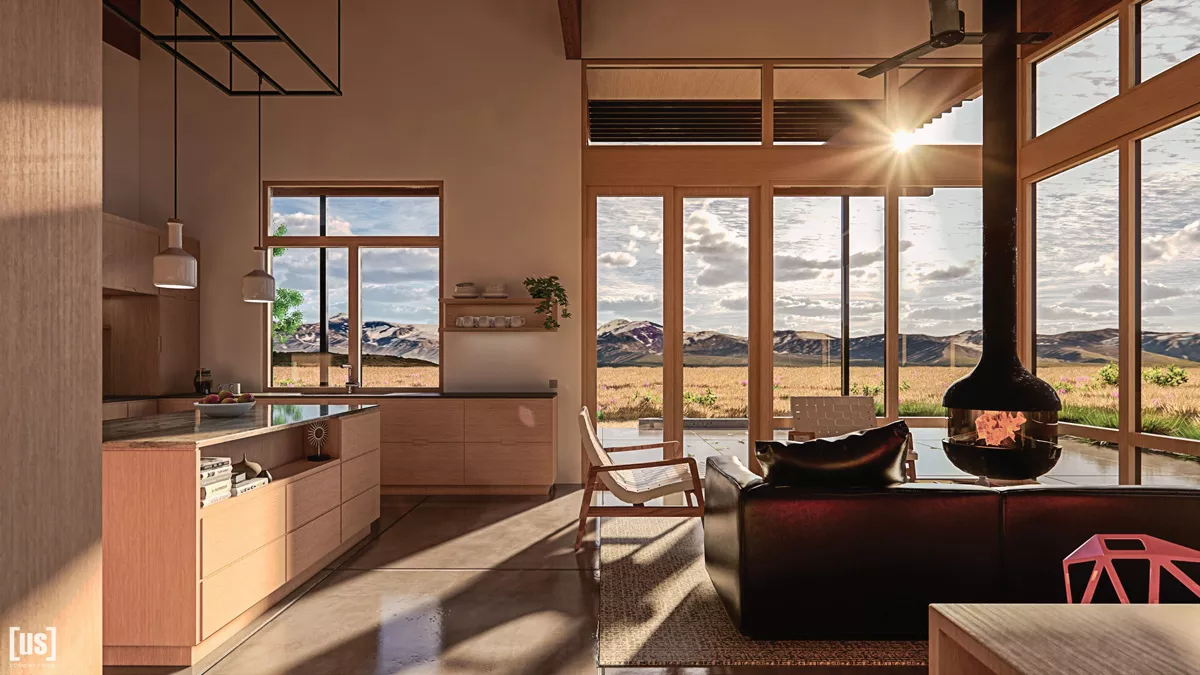
Uptic Studios' Matthew Collins uses a range of virtual tools at the Spokane-based firm he founded in 2010 with wife and interior designer Julie Collins.
They utilize a variety of programs, including AutoCAD, Revit, Sketchup and Rhino, as virtual tools, says Collins, noting that these tools save money and time and allow them to elevate the design.
"This starts at the beginning of the design process to be able to fly around and through the 3D model of the site and proposed design options with our clients to make informed decisions," he says.
Once the design is finalized, everyone works from the same information, says Collins — from the general contractor to the people who work with the budget to the municipalities and other entities where the project is going to be built. Then the project moves on to permitting and creating construction documents, he says.
"Rather than the old-school way of drafting design detail, with the model we are able to 'virtually' build the detail and use [it] as a tool to collaborate with the design team," says Collins. "It allows us to have a much more interactive/integrated design process."
Even though they use numerous virtual tools, says Collins, they still incorporate "old school" skills among the staff.
"Sometimes it's easier to think with a pencil than a mouse," says Collins. "We try to encourage hand rendering because it is a good mental exercise," he says.
Like HDG, they've invested considerable time in learning and mastering various programs, says Collins, who doesn't see much of a downside to current technology.
"The only problem," he quips, "is that you can still make a nice model rendering of terrible architecture."
Envision a Fresh Look
What if your goals are more modest than building a new house or tearing down a wall in your bungalow — maybe you're just looking to reset with new furnishings or a flooring upgrade? Turns out, virtual technology is available to help with the process.Sure, you can buy a can of paint and test it on the wall, but Sherwin Williams and PPG both allow you to test colors virtually. Upload a photo of the room you'd like to transform and click on a color to test it out. The color is approximate, of course, and rooms with a lot of furnishings might be a little more challenging to visualize. Features such as curated palettes, however, can help plan not just a single room but a whole space makeover.
Testing flooring has also gotten easier at places like Lumber Liquidators and Spokane Carpet One, whose design tools also allow you to upload a photo and test colors, patterns and directional design of flooring.
Many furniture and home goods providers also use virtual technology to assist customers in visualizing the best fit. Walker's Furniture makes layout a snap with their online tool, as does Tin Roof Furniture. With these slick systems, you can select and customize your room shape, choose from up to 1,800 virtual products — lighting, bookcases, tables — and move them around to your heart's content.
Scrolling Through New Homes
The real estate industry has taken full advantage of virtual technology to streamline the homebuying process — tools that proved especially relevant this past year."We have sellers who are apprehensive about many people coming through their homes, as you can understand," says Mike Bass, managing broker at Century 21 Beutler & Associates.
In addition to videos and Facetime, they're offering virtual reality tours for higher-end properties.
Buyers can get an assist from Matterport 3D still photography that enables viewers to experience a space — inside and out — from a variety of perspectives. It even provides measurements.







