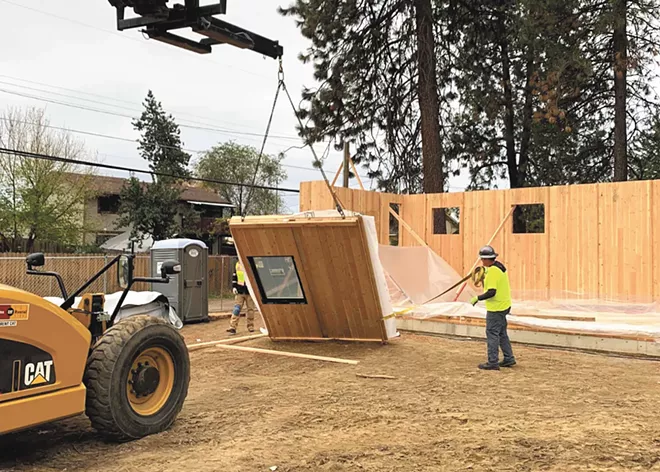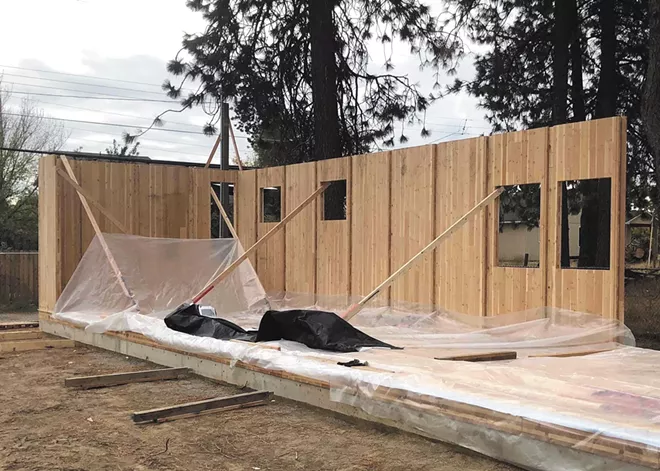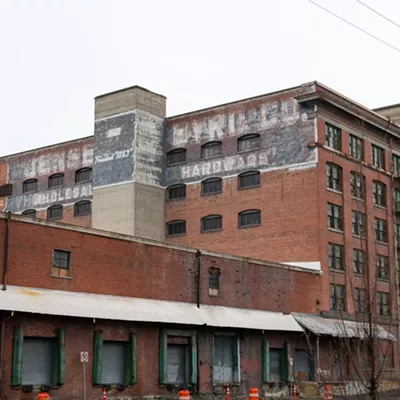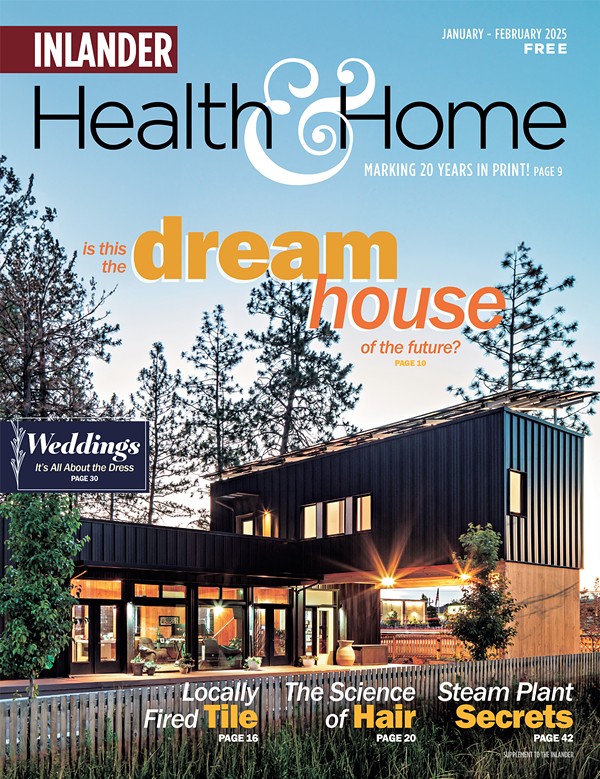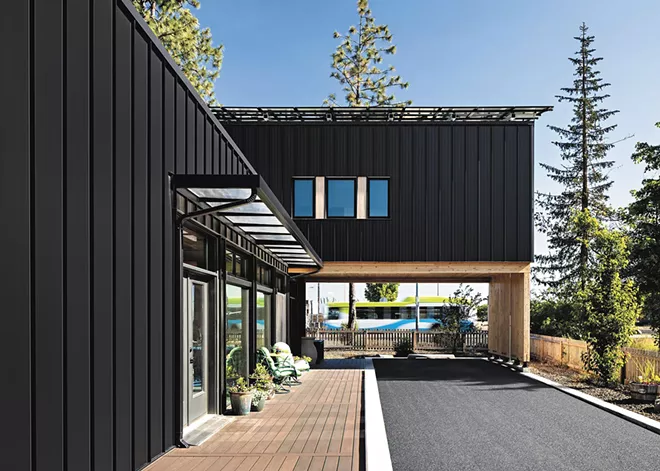
Thanks to awareness-raising initiatives like the Ice Bucket Challenge, we all have a better appreciation of amyotrophic lateral sclerosis (ALS) and its debilitating effects. The progressive neurodegenerative disease, sometimes referred to as Lou Gehrig's disease, causes ongoing motor neuron deterioration in patients' brain and spinal cords until they are no longer able to perform essential biological functions.
Public awareness of the disease is important for fundraising and research toward future treatments, but for individuals living with ALS today, the more immediate concern is how best to adapt as the disease robs them of the ability to move, eat and speak.
Theresa Whitlock-Wild, whose husband Matt Wild was diagnosed with ALS about 10 years ago, points out that families can easily spiral into debt paying for home renovations and necessities like wheelchairs and ramps. Patients' partners or family members also often have to make profound life changes to become full-time caregivers.
"As the disease progresses, it starts to get harder and harder. It becomes more isolating," she says.
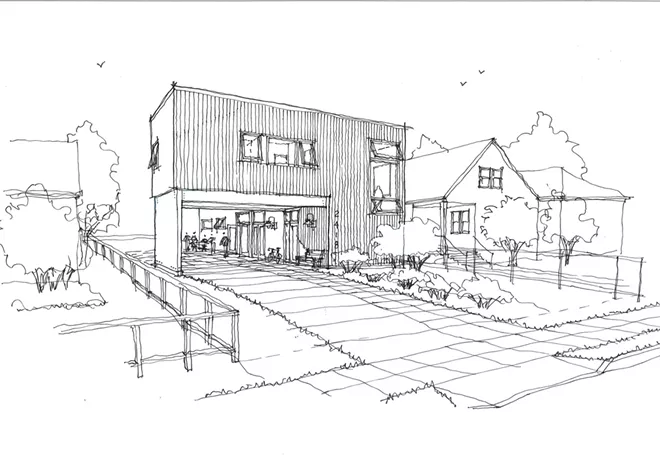
After speaking with other ALS patients and their caregivers, Whitlock-Wild realized that one of their top needs was a safe, affordable environment that improved the quality of life for those afflicted with this degenerative disease. With the aim of advocating for and supporting people whose lives have been upended by ALS, Whitlock-Wild and her husband established the Matt's Place Foundation not long after his initial diagnosis.
The nonprofit's fundraising efforts began with the sale of $1 bracelets in local coffee shops. But its goals were ambitious. In 2017, with the help of over 100 contractors, the organization spearheaded the construction of Matt's Place, a traditional stick-built house that was designed expressly for ALS families.
"We learned something from that," she says. "So we went to Spokane, and in 2019, we started the process of building Matt's Place 2.0, which was a prototype using CLT, that is, cross-laminated timber. The idea was to make it scalable and shippable anywhere around the country."
Brian Court of the Seattle-based firm Miller Hull has been the lead architect on the Matt's Place 2.0 project. He describes the forward-thinking ideas and the engineering talent behind the purpose-built house as a concerted effort to create "the ultimate solution."
"This project is trying to go places that buildings really haven't been before, with ALS patients as the primary driving force in the design of the building," he says, "and then also using innovative new materials to demonstrate how a two-story, single-family house can be essentially climate-neutral."
The cross-laminated timber used in the house's walls, floors and support structure is a renewable, low-carbon alternative to the conventional concrete and steel materials that contribute so heavily to global CO2 levels. CLT also lends itself to the modular design that the project set out to achieve. It can be prefabricated at a single factory and then transported to specific plots of land.
"The idea is that we would look at the general dimensions of the site, come up with a building configuration that would make sense and then go to our kit of parts. We have a kitchen module, bathroom modules, bedroom modules and we can click them together literally on the computer screen and build the house."
At the same time, with guidance from Matt's Place Foundation, Court and his team have given considerable thought to design that extends beyond practicality and, in Court's words, addresses "the mental and spiritual well-being of the patient."
The interior spaces are open-plan to promote maneuverability and feel more expansive than they are. Windows are enlarged to let in as much warm natural light as possible. The incorporation of so much timber creates a sense of connectedness with the outdoors. A photovoltaic system on the roof meets 100% of the building's power requirements and could allow the house to go off-grid.
Technology plays a big part in the design as well. Matt's Place 2.0 is currently home to an ALS patient who enjoys more self-sufficiency as a result of automation and assistive technology.
"He can manage everything in his environment," says Whitlock-Wild. "He can see the security cameras outside. He can open his gate to let visitors in and out, un-deadbolt the door, let the dog in and out and open the blinds from what I like to call his command station."
Nevertheless, Matt's Place 2.0 is only a milestone on a much longer road. Matt's Place Foundation and its partners are already working on iteration 3.0, which will apply the same advanced materials and modular concepts to a multi-family building. The prototype unit will be a direct neighbor to the 2.0 house in Spokane.
The carbon-minimal, rapidly deployable construction concept behind Matt's Place could even be expanded to include all kinds of housing. Court foresees a time when shopping for a house is a more interactive and customizable process, with customers choosing from a range of rooms that snap together. Think of it as a modern, pre-fab take on the popular Sears kit houses from the early 20th century.
"That's the dream of architecture right now, that we could create this much dramatically simplified way of constructing buildings and getting them on site. And I think there's general consensus that the more we can do in a factory, quality control goes up, cost can come down," he says.
"So, in many ways this is solving one of the critical issues right now, ALS, and how families deal with that, but it's also looking to the future of what the built environment is going to be. We see this as the future of buildings."

Whitlock-Wild says that this approach, once it's established and streamlined, could potentially reduce build times by up to 60% compared to traditional stick builds.
In the near term, however, Matt's Place is concentrating on developing these modular houses in line with its mission and, by extension, for any patients who have mobility issues or require care assistance, not just individuals with ALS.

"By building for these needs, we're hoping to alleviate the tensions and stress in their everyday life so that they can start healing and learning how to thrive despite the challenges that they're faced with," says Whitlock-Wild.
"We can't solve all the issues, but we can think differently about how to make it better."


