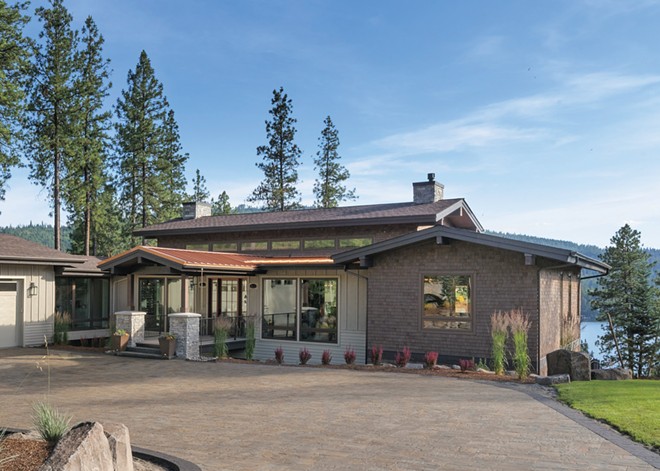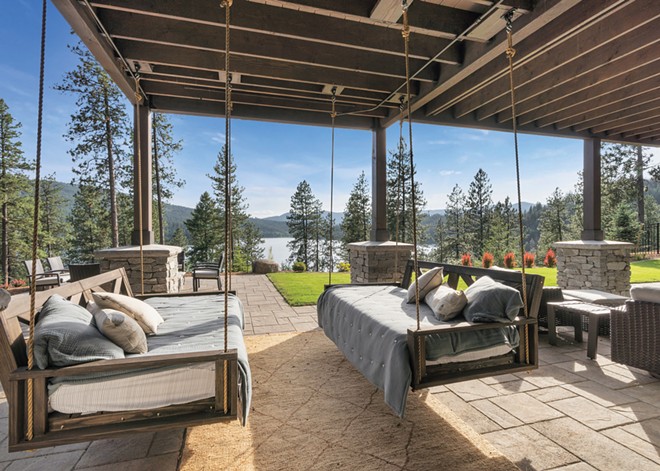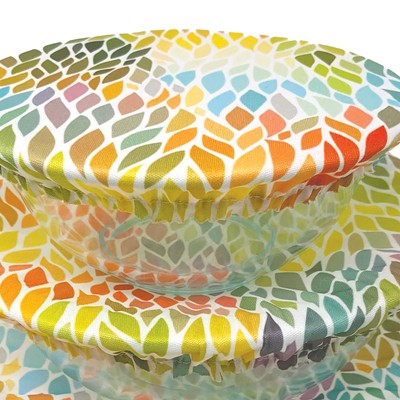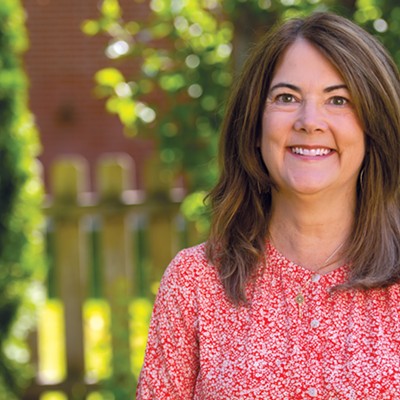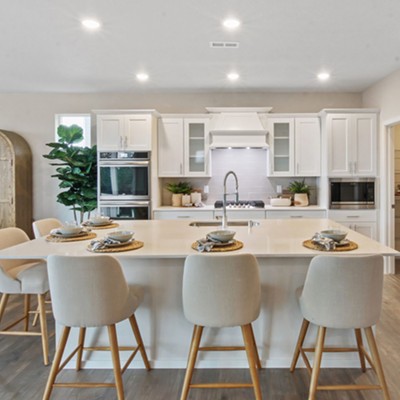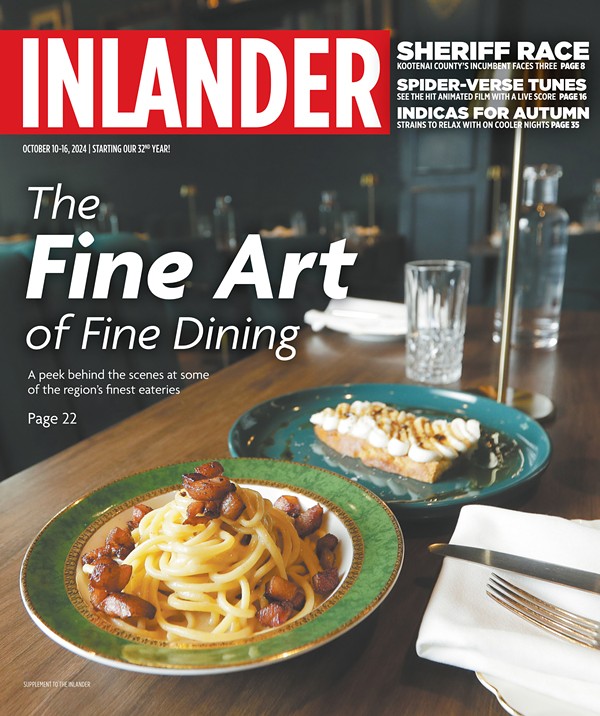Shannon Richardson knew immediately she had found the perfect lot for a summer house on the slopes above Lake Coeur d'Alene's Mica Bay. Granted, it took some imagination on the frosty January day when she and her dog traipsed through the snow to check out the site. But the view was stunning. She snapped a photo capturing the moody blues and greens of the lake and surrounding hillsides. The home's design grew from that first moment.
Completed in 2023, the home's large rectangular living area is situated to take in every inch of the expansive lake vistas with windows all the way across the back of the house, while also strategically preserving intriguing see-through views from the driveway to welcome new arrivals.

Symmetry and the sense of calm it intrinsically provides were ever present for Richardson during the design process. On the exterior, windows are arranged in parallel on either side of the front door, while inside, the range wall in the kitchen was built to exactly mirror the fireplace wall in the living room.
The palette was confirmed when she spotted Moroccan-inspired tiles in colors that matched her photo from the first visit to the site.

"I found the tile early on," she says, "and I'm like, 'There's the house.'" It's a mindset that, as a designer, she often relies on. "I always tell people to look online at wallpaper. Even if you don't want wallpaper, just look and find something you like. Is it calm? Is it energetic? Is it tropical? There are a million kinds of wallpapers and if you find one you like, there's your colors." She notes that returning to your inspiration item can add clarity in the midst of a project when there are many decisions to make.
Sometimes those careful decisions get upended, however. Richardson calls the living room's dreamy blue fireplace wall a "happy accident." During construction, she had provided paint colors for every surface in the home, but one day the painter called with a snapshot of the fireplace wall.

"He goes, 'It's not supposed to be this color is it?'" She took a look and replied, "No, but it's beautiful. Keep it. It really couldn't have been a better color."
The room's luxurious cloud-white sofas are from Interior Define, one of Richardson's favorite vendors, and are upholstered in fabric characterized as completely user-friendly. She was initially a bit skeptical, though she loved the texture. "It feels like the most comfy T-shirt that you don't want to take off." The durability was almost immediately put to the test with some spilled coffee — the mess was easily sopped up without leaving a trace. "I was a believer after that," she says.
The kitchen shows off those Moroccan tiles — in the backsplash over the Italian range, which was also selected very early in the design process.
"I'm a sucker for appliances, especially a cool range. You can have everything else be pretty mainstream if you just have one super cool focal point," says Richardson. The tiles appear again, subtly tucked under the island countertop, as do the range's copper accents, which can be found throughout the home, including on the roof over the front door, in the wine cellar shelving and in various and in various decorative elements.

Having a summer house that was beautiful, yet also durable and functional, was key to the plan to accommodate multiple generations enjoying summer get-togethers, says homeowner Paul Bedford. For example, the dining area seats 12. Richardson had the table — all 11-and-a-half feet of it — crafted out of a single huge slab from a chestnut tree that grew on a golf course in Yakima, where she's based. The rustic woodgrain was kept intact under a simple oiled finish.
The rug under the table was custom-made by a craftsman in Turkey and features squares and rectangles cut from vintage pieces. "I just love these patchwork rugs because every rug piece tells a story. Each little piece had its own life at one point and was part of a whole rug," Richardson says. The process of having a rug custom-made half a world away was actually fairly straightforward, she notes, "I told him the colors, and he would send pictures. It was more just weeding out a few — I wanted him to have some creative license with it."
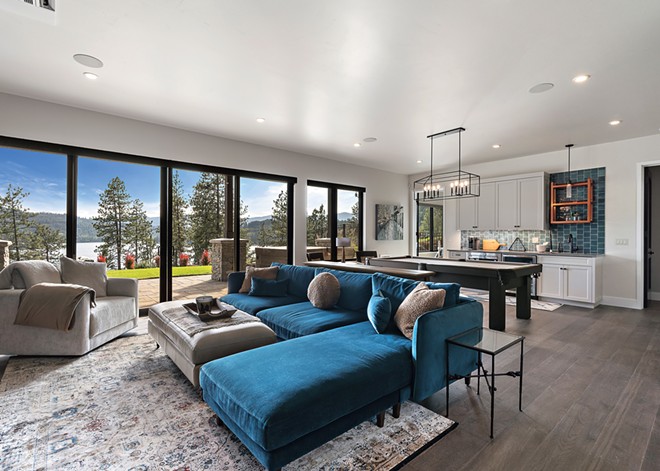
And in a home geared up to host so many guests for meals, plentiful and thoughtful overnight accommodations were also a priority.
"Something Shannon did was pile beds everywhere so that kids can bring friends," says Bedford. There's a bunk room that sleeps four, complete with cozy reading lights for each occupant and a wall-niche with a phone charger outlet and "place for a water bottle," says Richardson. A chair-and-a-half in the office folds out into a twin bed. All of the bedroom windows have power shades to make sure they stay dark for summer sleep-ins. But for early risers, "There are two hanging beds that are outside," says Bedford. Bathrooms incorporate open shelves instead of vanity drawers so that guests can easily store their gear.

Landscaping by Yochum Landscaping in Coeur d'Alene features a stream that originates at the front of the house, travels to the left under the bridgeway that leads to the front door and winds around the side of the house. Deer and wild turkeys often drink from the tumbling waterfalls sparkling in the sunshine, but "Shannon really designed it more for the sound," says Bedford, noting that it fosters a relaxing ambiance in the nearby screened in porch.

The home was built during the pandemic and hit a few snags, with builder Daniel Huettl, president of PineCrest Construction, taking over the project part way through, much to Bedford's relief. "He made a lot of things come to life. The communication was impeccable. ... He returns phone calls in 15 minutes."
For Richardson, the home evokes exactly what she was aiming for from the first design sketches. "This whole house is meant to feel kind of lived-in, not stuffy. It's comfortable, cozy and inviting. Like you'd just want to come and plop down and stay and have everything you need."

