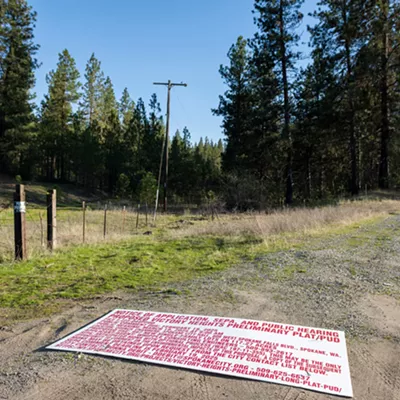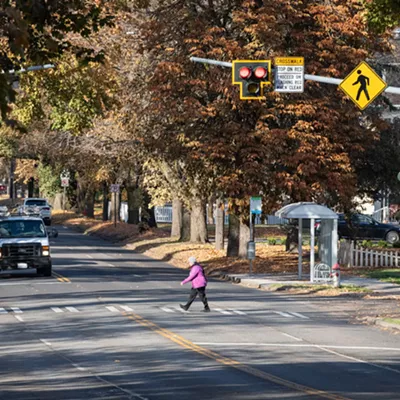The Real Deal
[
{
"name": "Broadstreet - Instory",
"component": "25846487",
"insertPoint": "4",
"requiredCountToDisplay": "4"
},{
"name": "Broadstreet - Empower Local",
"component": "27852456",
"insertPoint": "8",
"requiredCountToDisplay": "8"
},{
"name": "Broadstreet - Instory",
"component": "25846487",
"insertPoint": "12",
"requiredCountToDisplay": "12"
},{
"name": "Broadstreet - Instory - 728x90 / 970x250",
"component": "27852677",
"insertPoint": "18",
"requiredCountToDisplay": "18"
},{
"name": "Broadstreet - Instory",
"component": "25846487",
"insertPoint": "5th",
"startingPoint": "23",
"requiredCountToDisplay": "24",
"maxInsertions": 100
}
]
by Ann M. Colford
Sandpoint artist Stephen Lyman achieved remarkable commercial success prior to his death in a 1996 hiking accident at the age of 38. His precise yet ethereal paintings of wilderness and wildlife captured the hearts of a broad audience of collectors in a series of limited-edition fine art prints by the Greenwich Workshop. Many of his paintings and photographs were gathered in a recent book, Into the Wilderness, and new prints of his work are still being released, guaranteeing that his art will live on.
Another of Lyman's creative works is now on the market, and this one is absolutely unique. In 1996, Lyman and his wife Andrea were in the process of creating a custom home for themselves on 104 acres of mountain and meadow about 12 miles southeast of Sandpoint. At the time of Lyman's death, the 6,600-square-foot house was only about 60 percent complete, despite years of planning, three years of design work and four years of construction. Andrea Lyman says facing the project afterward was a challenge but one she felt she had to finish.
"I really felt that I wanted to complete it," she says. "I didn't know at first if I could live in it, but I wanted it finished. I was familiar with what his vision of the house was, and I felt it was an honoring of him to finish it and see it to completion."
Andrea and their two sons moved into the house in 1997 and have lived there ever since. In that time, she has remarried and continued her career as an artist and musician. "Now, the vision has changed," she says. "It's time to move on."
The house holds four floors of living space plus an observation-and-meditation room at the top fifth level and features five bedrooms, four-and-a-half bathrooms and two studios. In keeping with the Lymans' view of the natural world, the house is completely off the electrical grid: Lights are powered by a large solar panel electric system, backed up by a generator. Heat comes from a custom-built, wood-burning Russian soapstone fireplace and a propane-fired radiant in-floor system. A natural spring in the mountainside feeds four gravity-fed holding tanks for water. The Lymans made a point of selecting all-natural materials, including plant-based paints and finishes, reclaimed wood and Hardi-Plank exterior siding made of cement and recycled cellulose fiber.
"We tried to build it consciously very green," Andrea recalls. "We had a particular vision for what we wanted this place to be.
"So often people have a vision of a building a house that's off-grid, and they think they have to give up beauty and have something that's ugly or just mundane," she continues. "We really wanted to build something gloriously beautiful and have it still be healthy, to show that it could be done. You don't have to give up anything."
Indeed, the house is filled with one-of-a-kind features, most of them selected or designed by the Lymans. "They traveled around the country looking for artifacts," says listing agent John Gillham, an associate broker with Tomlinson Black in Sandpoint. "Every room was painstakingly detailed out. Each time you go to the house, you see something new."
The process of imagining their dream house began years before the house took shape, Andrea remembers. "We had always wanted to build our own home," she says. "As artists and creative people, we had very specific ideas of what we wanted. We kept a file of clippings and ideas from the beginning days of our marriage."
Although they had a distinct vision of their home, the Lymans knew they needed an architect to help them turn their sketches into reality. After a visit to a home show in Spokane, they selected Jon Saylor.
"Each time we saw a feature that we particularly liked in a house, it seemed like it had his name on it," Andrea says. To their delight, Saylor was willing to work collaboratively on the design. "He was really receptive to the process. We'd draw sketches and give them to him to figure out how to make it work."
The Lymans' creative vision fills the house, from top to bottom. Stephen designed the railing for the deck and special hardware for the doors; together, they created carving designs for the back of the front door and the balustrades on the staircase, as well as the cabinetry and light fixtures.
"We both like really unique and unusual things, and if we couldn't find something we liked, we'd just make our own," Andrea says. "You can go into any room in the house and see us."
Even though the design process was intensely personal, Andrea says the house eventually took on a life of its own. "In the end, it kind of helped design itself," she says. "We were really open to the co-creative process and tried to be receptive to the spirit of the place. It was like bringing something to life."
And like a living being, the estate now carries a name: Anavo, an old Celtic word meaning harmony.
Anavo, the Lyman Estate, is offered for $1,889,000 by John Gillham at Tomlinson Black Panhandle Kaniksu Real Estate in Sandpoint, 208-265-1520. Neither the author nor The Inlander has any stake in the sale of this property
Sandpoint artist Stephen Lyman achieved remarkable commercial success prior to his death in a 1996 hiking accident at the age of 38. His precise yet ethereal paintings of wilderness and wildlife captured the hearts of a broad audience of collectors in a series of limited-edition fine art prints by the Greenwich Workshop. Many of his paintings and photographs were gathered in a recent book, Into the Wilderness, and new prints of his work are still being released, guaranteeing that his art will live on.
Another of Lyman's creative works is now on the market, and this one is absolutely unique. In 1996, Lyman and his wife Andrea were in the process of creating a custom home for themselves on 104 acres of mountain and meadow about 12 miles southeast of Sandpoint. At the time of Lyman's death, the 6,600-square-foot house was only about 60 percent complete, despite years of planning, three years of design work and four years of construction. Andrea Lyman says facing the project afterward was a challenge but one she felt she had to finish.
"I really felt that I wanted to complete it," she says. "I didn't know at first if I could live in it, but I wanted it finished. I was familiar with what his vision of the house was, and I felt it was an honoring of him to finish it and see it to completion."
Andrea and their two sons moved into the house in 1997 and have lived there ever since. In that time, she has remarried and continued her career as an artist and musician. "Now, the vision has changed," she says. "It's time to move on."
The house holds four floors of living space plus an observation-and-meditation room at the top fifth level and features five bedrooms, four-and-a-half bathrooms and two studios. In keeping with the Lymans' view of the natural world, the house is completely off the electrical grid: Lights are powered by a large solar panel electric system, backed up by a generator. Heat comes from a custom-built, wood-burning Russian soapstone fireplace and a propane-fired radiant in-floor system. A natural spring in the mountainside feeds four gravity-fed holding tanks for water. The Lymans made a point of selecting all-natural materials, including plant-based paints and finishes, reclaimed wood and Hardi-Plank exterior siding made of cement and recycled cellulose fiber.
"We tried to build it consciously very green," Andrea recalls. "We had a particular vision for what we wanted this place to be.
"So often people have a vision of a building a house that's off-grid, and they think they have to give up beauty and have something that's ugly or just mundane," she continues. "We really wanted to build something gloriously beautiful and have it still be healthy, to show that it could be done. You don't have to give up anything."
Indeed, the house is filled with one-of-a-kind features, most of them selected or designed by the Lymans. "They traveled around the country looking for artifacts," says listing agent John Gillham, an associate broker with Tomlinson Black in Sandpoint. "Every room was painstakingly detailed out. Each time you go to the house, you see something new."
The process of imagining their dream house began years before the house took shape, Andrea remembers. "We had always wanted to build our own home," she says. "As artists and creative people, we had very specific ideas of what we wanted. We kept a file of clippings and ideas from the beginning days of our marriage."
Although they had a distinct vision of their home, the Lymans knew they needed an architect to help them turn their sketches into reality. After a visit to a home show in Spokane, they selected Jon Saylor.
"Each time we saw a feature that we particularly liked in a house, it seemed like it had his name on it," Andrea says. To their delight, Saylor was willing to work collaboratively on the design. "He was really receptive to the process. We'd draw sketches and give them to him to figure out how to make it work."
The Lymans' creative vision fills the house, from top to bottom. Stephen designed the railing for the deck and special hardware for the doors; together, they created carving designs for the back of the front door and the balustrades on the staircase, as well as the cabinetry and light fixtures.
"We both like really unique and unusual things, and if we couldn't find something we liked, we'd just make our own," Andrea says. "You can go into any room in the house and see us."
Even though the design process was intensely personal, Andrea says the house eventually took on a life of its own. "In the end, it kind of helped design itself," she says. "We were really open to the co-creative process and tried to be receptive to the spirit of the place. It was like bringing something to life."
And like a living being, the estate now carries a name: Anavo, an old Celtic word meaning harmony.
Anavo, the Lyman Estate, is offered for $1,889,000 by John Gillham at Tomlinson Black Panhandle Kaniksu Real Estate in Sandpoint, 208-265-1520. Neither the author nor The Inlander has any stake in the sale of this property
















