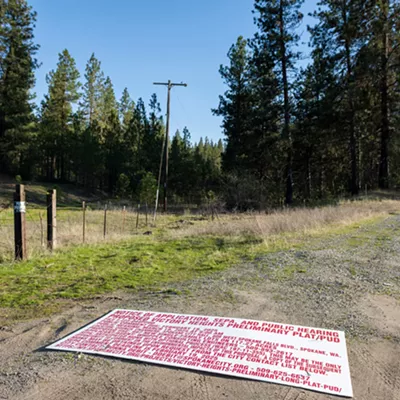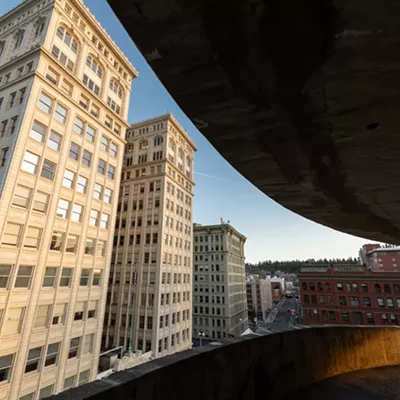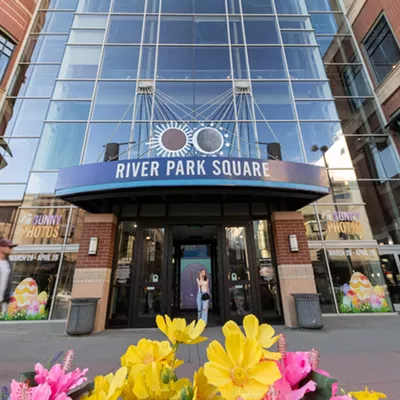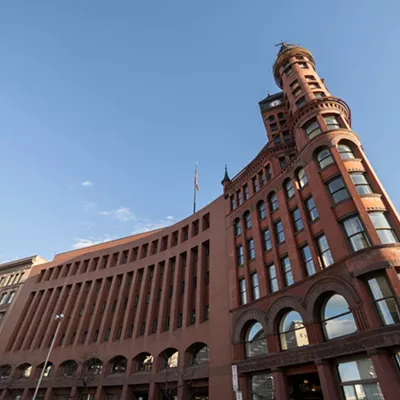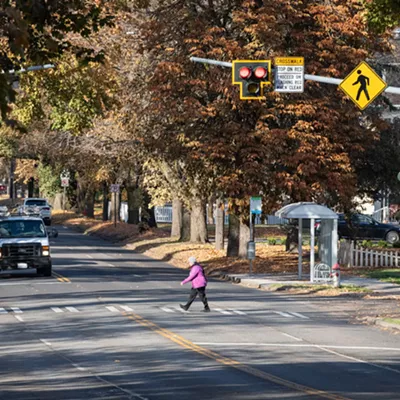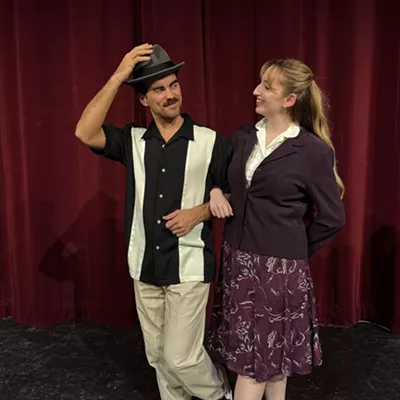
From the southwest corner of the Washington State University Health Sciences campus in Spokane, it's hard to miss the imposing six-story brick structure partially surrounded by a protective chain-link fence.
The fading mural on the top story reads: "Jensen-Byrd Co. Wholesale hardware. Founded '1883'" — the year offset in double quotes, as if it's being used figuratively. Along the path of one central downspout on the facade that can be seen from Spokane Falls Boulevard, near Pine Street, water damage has caused the bricks to become discolored and dislodged.
In its current state of disuse and disrepair, this massive former warehouse and its associated structures, colloquially known as the Jensen-Byrd building, is a visual anomaly amid its surroundings.
Directly to its west is a sleek bus stop shelter on Spokane Transit Authority's new City Line. Across the street to the north is the noticeably more contemporary WSU Nursing Building. Even an unremarkable adjacent parking lot makes for a stark contrast, especially when compared to the cracked, half-paved stretch of Main Street on the building's opposite side.
In May of this year, WSU launched a planning process for a Team Health Education Building that could, depending on yet-to-be-determined variables such as location and budget, decide whether the Jensen-Byrd would remain standing in some form or be razed to make way for something entirely new.
"We were looking at that entire area for opportunities to identify a path forward with development because it's a fairly underutilized portion of campus," explains Chantel Cosner, the director of marketing and strategic communications for WSU Spokane. "There were two locations that were proposed for this facility, one of them being on that corner of campus, the other one being on the opposite side of campus."
According to the university, the new $60 million to $80 million educational facility will provide room for up to 1,200 students enrolled in its medical, nursing and pharmaceutical programs and provide them with a state-of-the-art collaborative space.
NAC Architecture and Bouten Construction were enlisted as WSU's design partners for the project. Having secured about $7 million in state funds for planning and other preliminaries, WSU predicted that construction would begin as early as 2025.
Soon after the news broke, Spokane Preservation Advocates — a volunteer group that previously helped launch the campaign to save the Fox Theater — responded by circulating a letter objecting to the potential demolition of the Jensen-Byrd.
Questioning the project's ability to meet regulatory requirements under city code and the university's need for the project considering current enrollment, the nonprofit's letter argues WSU also has space to build elsewhere, and the Jensen-Byrd is rare: when it's gone, it's gone.
Tresa Schmautz, president of the Spokane Preservation Advocates and one of the letter's signatories, says that WSU's rationale for this project simply didn't seem fully substantiated.
"They just said they needed this clinic building," she says. "That's when I started to dig around, wondering about how many students even went to school there, remembering back to the press releases saying that there would be 10,000 to 15,000 students someday."
During her research, Schmautz came across a higher education facility study conducted by NAC Architecture on behalf of the state Office of Financial Management. The study, published in 2019 and revised the following year, noted that the WSU Spokane Riverfront campus had an excess of 78,176 net assignable square feet based on enrollment.
In short, WSU Spokane already had more available space than its student base warranted.
Since then, the campus' official student headcounts have fallen even further from a peak of 1,727 in fall 2020 to 1,220 in fall of 2024.
Given that context, Schmautz says the university's recent construction plans seemed "strangely unprepared," not least when it came to the impact the project might have on a galvanizing building like the Jensen-Byrd.
THE JENSEN-BYRD TWO-STEP
If there's a sense of déjà vu around this proposed development and the subsequent preservationist outcry, that's because it has indeed happened before.
The first quarter of the 21st century has been especially fraught for this historically significant warehouse, which was originally designed by local architect Albert Held and constructed in 1909 for the Marshall Wells Hardware Co. of Duluth, Minnesota. It took on its current namesake when the now-defunct Jensen-Byrd Co. bought the Spokane branch of Marshall Wells in 1958.
This particular building at 131 E. Main Ave. on the WSU Spokane campus — not to be confused with two similar adjoined Jensen-Byrd buildings on Riverside Avenue in the downtown core — has been floated as either the centerpiece or the casualty of several large-scale projects since the WSU Foundation acquired the property in 2001 and transferred it to WSU three years later.
One early threat of demolition led Spokane Preservation Advocates to put Jensen-Byrd on its Most Endangered list in 2006. That same year it was also placed on the Washington Trust for Historic Preservation's similar watch list.
Five years after that, the university was prepared to sell Jensen-Byrd, along with nearly 1.5 acres of adjacent property, to Campus Advantage, a Texas-based developer, for $2.85 million. That project would have demolished Jensen-Byrd and built a 425-bed mixed-use dormitory in its place, much to the chagrin of Spokane Preservation Advocates at the time.
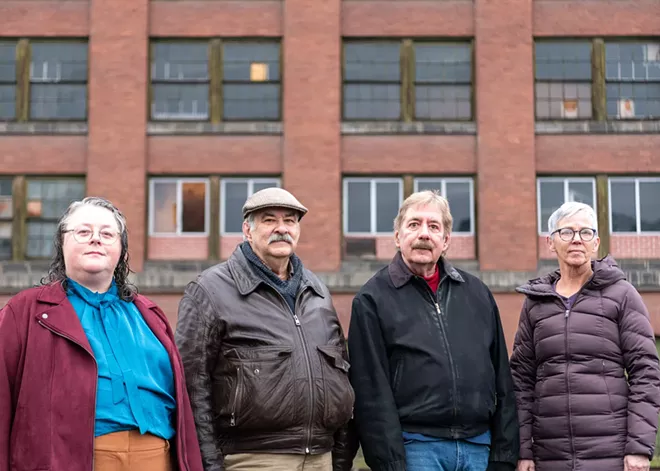
Although the facility was initially predicted to be habitable by autumn 2013, the sale fell through within a matter of months.
By the time the WSU Health Sciences Campus 2014-2024 Master Plan update was published, the university appeared to have had a change of heart.
That document spoke in a very confident future tense about a renovated and expanded Jensen-Byrd, noting, "WSU will pursue public-private partnership to develop infrastructure and renovations ... to Jensen-Byrd that provide [IT and data center] support functions as well as an array of desired campus amenities and auditoria."
To that end, in early 2016, WSU announced that it had selected the Seattle-based Jensen Byrd Development, a limited liability company led by the contractor McKinstry Spokane LLC, to redevelop the property into a $45 million, 300,000-square-foot mixed-use facility. The ground floor was to have 40,000 square feet of retail space augmented by 74,000 square feet of high-tech conference space on its upper levels.
However, by the middle of the following year, the university had broken off ground-lease negotiations and halted progress on the adaptive reuse project.
"That was a disappointment of my time there as chancellor," says Spokane Mayor Lisa Brown, who was at WSU from 2013 to 2017.
"We had gotten the medical school approved by the Legislature and we were in the accreditation process," she explains, "but there was interim leadership in Pullman and we just couldn't get the final approval we needed to go forward on the agreement we were working on with McKinstry to redevelop the building."
As far as the Jensen-Byrd building is concerned, that outcome is a variation on what has become a very familiar theme.
"It's a complex building to redevelop," says Juliet Sinisterra, CEO of the University District, the special-purpose governmental unit headquartered in the Ignite Northwest/WSU Innovation Center that faces the south side of Jensen-Byrd.
Although individuals involved with the University District board have taken an active role in Jensen-Byrd development initiatives in the past, most notably on the McKinstry-led project, Sinisterra describes a more hands-off approach of late.
"The city wants to try and make sure that every option is investigated with Jensen-Byrd, and I think WSU feels like quite a bit has been done already, but they're still happy to be at the table" to explore alternatives, she says. "But it is kind of at a standstill, just trying to figure out if anything could be done that makes sense and if anyone has the money to do it."
FINDING THE MIDDLE GROUND
At present, WSU looks to have steered its Team Health Education Building away from any overlap with Jensen-Byrd. Marketing Director Cosner says that the current preferred site for the facility is now closer to the nearby WSU Innovation Center on East Martin Luther King, Jr. Way.
Yet that only postpones any action that would determine the decaying warehouse's fate.
And in a few weeks' time, WSU could find itself with less room to maneuver. A section of the Spokane Municipal Code that deals with the demolition of historic buildings is presently under review. It stipulates that any replacement structure must have a physical footprint equal to or greater than 60% of the original, but City Council approval of changes to the language could raise that minimum to 100%.
The challenges to refurbishing a historic building like Jensen-Byrd also will not vanish as the structure languishes.
Matthew Richter, who runs the transatlantic consultancy cultural.space and has worked locally with Terrain and the Carl Maxey Center, echoes the many obstacles to renovation that WSU has cited over the years. Just to bring the building up to code, it would require comprehensive fire safety, seismic, electrical and plumbing work throughout its 179,000 square feet.
Jensen-Byrd's exterior also has the telltale brick patterns of unreinforced masonry construction. That, Richter says, would require any developer to "knit the building back together again" by reattaching walls and floors to one another.
"From a purely economic standpoint, the cost of an adaptive reuse on an older building like this is just going to be an order of magnitude larger than constructing something from the ground up," Richter says. "That being said, there is something about creaky floors. There is something about historic preservation. There is something about adaptive reuse. It clearly brings a nonfinancial value to the table that makes sense and also can be monetized. People will pay for the historic brick wall ... in a way that pencils."
To underscore that point, he mentions visible successes in adaptive reuse of historic buildings, most notably by the Seattle developer Dunn & Hobbes.
The university meanwhile remains cautiously noncommittal in its public-facing statements.
"As WSU continues to evaluate the Jensen-Byrd, particularly in collaboration with the city, the endeavor here is that we want to find a path forward that's sustainable. We're continuing to aim for that and understand how we can best represent our community interests and ensure that there's continued investment into that portion of campus and support this connection between the city and the campus," says Cosner. "I think all these things are really top of mind for our leadership."
And contrary to easy caricatures, Spokane Preservation Advocates isn't unsympathetic to WSU's difficult predicament. The organization's board members come from the worlds of architecture and real estate, and Schmautz herself has experience with the pitfalls and opportunities of a project on Jensen-Byrd's scale. Her husband is the founder of SDS Commercial, a development company that specializes in the renovation of historic properties.
"We're not at all just totally on one side. We do understand that people have to make a living, and WSU has to be a good steward of their financial picture, and that includes their property," she says. "We have high hopes that something amazing could happen, [but] what is happening right now isn't effective preservation. Letting an empty building just sit there, this isn't what anybody wants. We just really would like them to offer a true opportunity for some developers to take a good look at it." ♦



