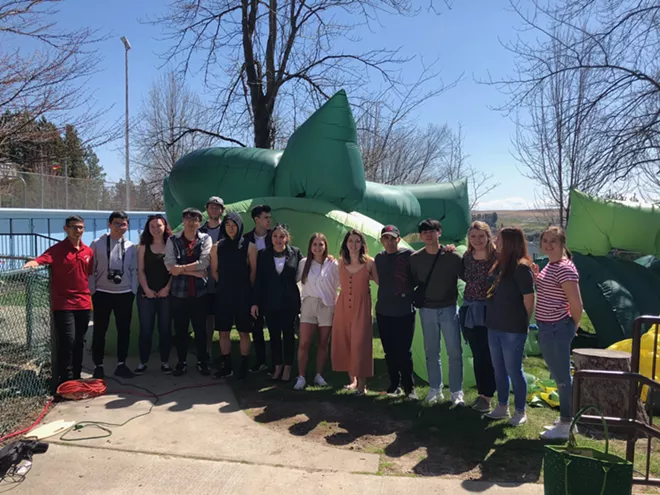WSU architecture students’ inflatable playground rises to meet kids’ expectations
[
{
"name": "Broadstreet - Instory",
"component": "25846487",
"insertPoint": "4",
"requiredCountToDisplay": "4"
},{
"name": "Broadstreet - Empower Local",
"component": "27852456",
"insertPoint": "8",
"requiredCountToDisplay": "8"
},{
"name": "Broadstreet - Instory",
"component": "25846487",
"insertPoint": "12",
"requiredCountToDisplay": "12"
},{
"name": "Broadstreet - Instory - 728x90 / 970x250",
"component": "27852677",
"insertPoint": "18",
"requiredCountToDisplay": "18"
},{
"name": "Broadstreet - Instory",
"component": "25846487",
"insertPoint": "5th",
"startingPoint": "23",
"requiredCountToDisplay": "24",
"maxInsertions": 100
}
]
The children walk slowly as they begin to explore the inflatable playground, but the more of it they see, the faster they scamper around.
The playground they’re enjoying represents the culmination of weeks of planning and hard work from a team of Washington State University architecture students working on “inflatotecture.”
Two similar green structures stand next to each other, each comprised of a center circle attached to three arches that support the structure. In the middle of the center circle, the structures are tied to a tree for additional support. The overall effect looks something like a pair of three-pronged molecules that touch at one point.
“We wanted to combine play with nature,” architecture student Ashley Marie says.
The project’s goal is important because the average American child spends only minutes a day in unstructured play outdoors while spending an estimated seven hours in front of a screen.
"Some good things about going outside are health benefits, being able to problem solve, and coming up with solutions in a way you can't do inside," Marie says.
The inflatotecture project’s design can help encourage those who interact with it in “being able to problem solve [and] come up with solutions in a way you can’t do inside,” Marie explains.
Despite the attractiveness of the playground, when the children first step outdoors, they flock around a video screen to watch the design and creation of the playground. Colorful drawings of prototypes float onto the screen, but the children seem most impressed by the way the digital and paper drawings were translated into the tall, green reality that tussles with the wind before their eyes.
“The most interesting thing for me was learning the way to sew the fabric,” student Prem Jongdeenarn says.
To do so, he had to be precise, carefully removing every misplaced thread in the lightweight nylon-threaded material.
“The more it’s [lightweight], the more difficult it is to sew it,” Jongdeenarn says.
Reality also proved slightly less amenable to some of the group’s designs than they’d planned. At the end of a few of the arches, yellow inflatable walls drape down. Originally, they were supposed to be domes, student Madison Roberts says. Still, with a bit of improvisation, “Even when things didn’t work out it worked out for the better,” she says.
The architects feel satisfaction in their completed work.
“I love the large tunnel with the yellow screen on it,” Roberts says. “It’s such a beautiful space with the shade and the light coming through.”
During an earlier test run, she sat there simply enjoying the structure for herself.
The children enjoy the same tunnel in an entirely different way.
“I like that it’s really big and I also like the caves. They look like yellow watermelons,” a boy named Oliver says.
Each part of the inflatotecture design quickly receives a name from the excited children as they happily yell and run through the playground. Arches and supports become “igloos” and “caves” as the children enjoy the architects’ work.
The WSU Children’s center will use the structure as a playground.



