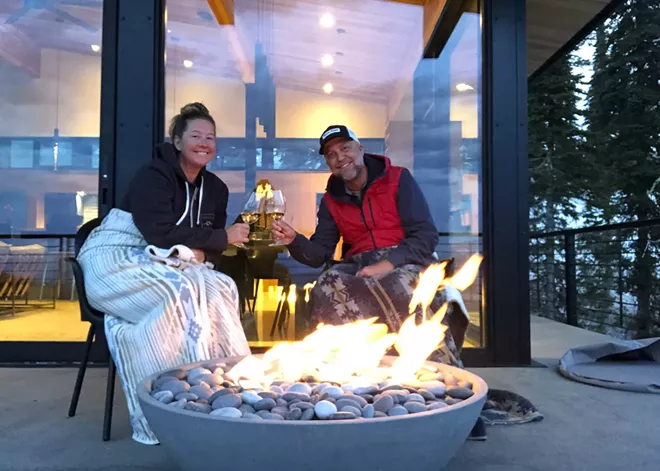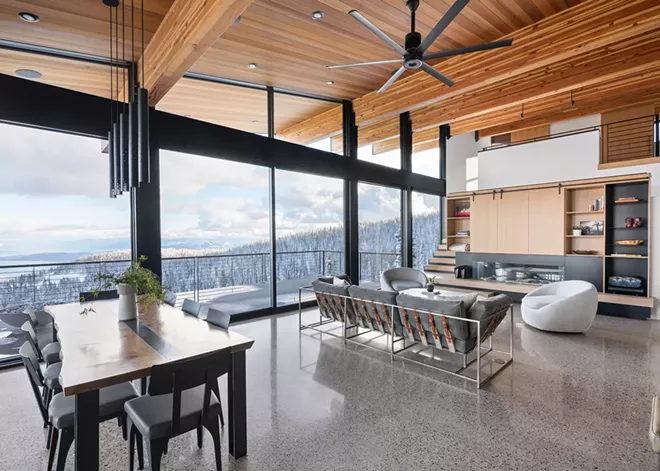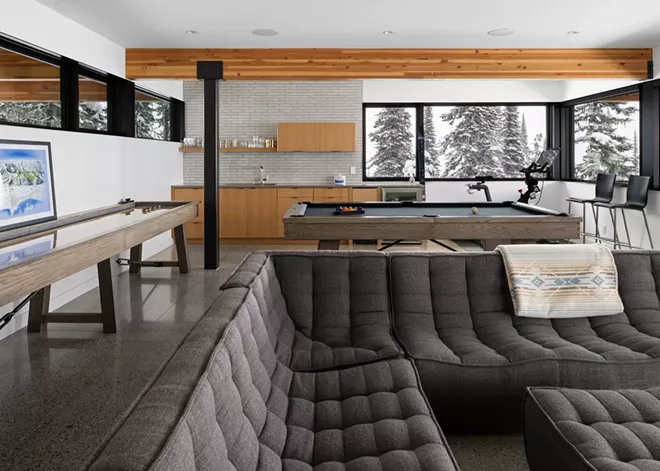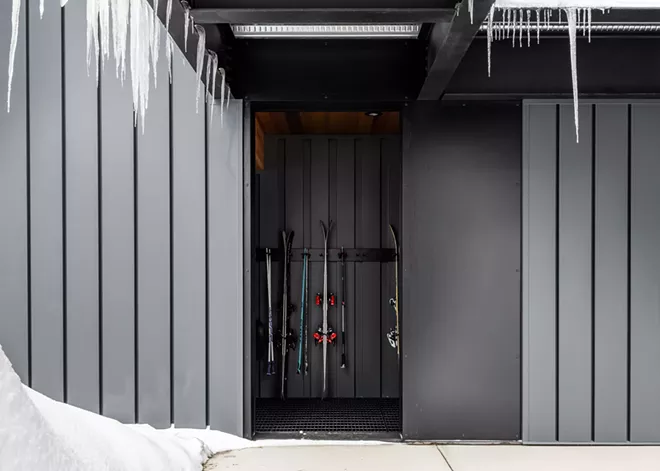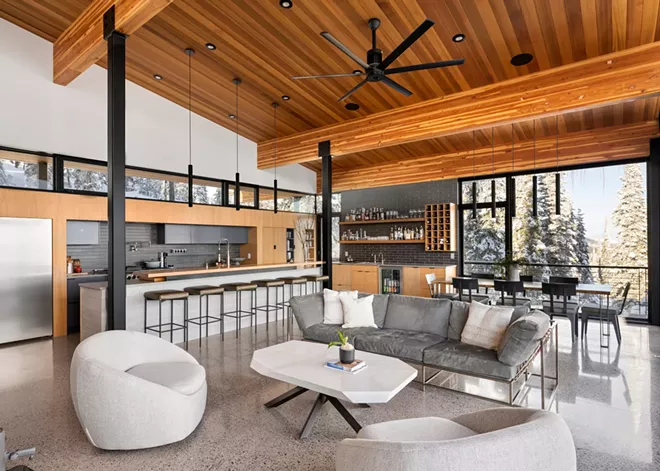For as long as I can remember, winter has been my favorite season.
I've been skiing at Schweitzer since I was 6 years old, and at a very young age it became one of my favorite places to be.
As I grew older and became a better and more adventurous skier, I began to ski beyond the boundaries of the resort. When I was finally lucky enough to buy my first home on the mountain, I started to experiment with out of bounds routes to ski home.
On one particularly glorious sunny winter day as I wound my way through towering trees freshly blanketed in snow, I came upon a view that stopped me literally in my tracks. As someone who had skied at Schweitzer for 25 or so years at that point, I had seen epic views of Lake Pend Oreille from a wide array of vantage points, but this one was different. At that moment I found what I still believe to this day is the best view of the lake and surrounding mountains that can be found anywhere. I told myself right then and there that if it ever became possible, I would buy that piece of land and build my dream home on it. Of course, I was a young man at that point and such a thing was well beyond my means, but one must have dreams.

As time passed and the resort grew, roads began to pop up everywhere. My secret backcountry dream home location became more connected to the developed area, and the possibility of buying and building there became more and more real. There was always one looming problem, however: A dream this big needed the right partner to share it with. After all, not just everyone wants to invest a huge part of their life and savings into building a dream home on a remote mountaintop that's 10 feet deep in snow for a big part of the year.
That final stumbling block fell by the wayside when a long chairlift ride with a very special human led me to my future wife. The best part? She already lived just down the street from me on the mountain and loved skiing every bit as much as I did. Needless to say, the property that took my breath away so many years ago became ours pretty quickly, and that's when the real fun started.
There was always one looming problem, however: A dream this big needed the right partner to share it with.
Together we started to dream about the possibilities and realities. We put the experiences we had both learned from after so many years on the mountain together and began to create design ideas. Of course, to really move things forward we had to find just the right people first to design the home, and then to build it. Fortunately, as it turned out, we already knew those particular individuals.
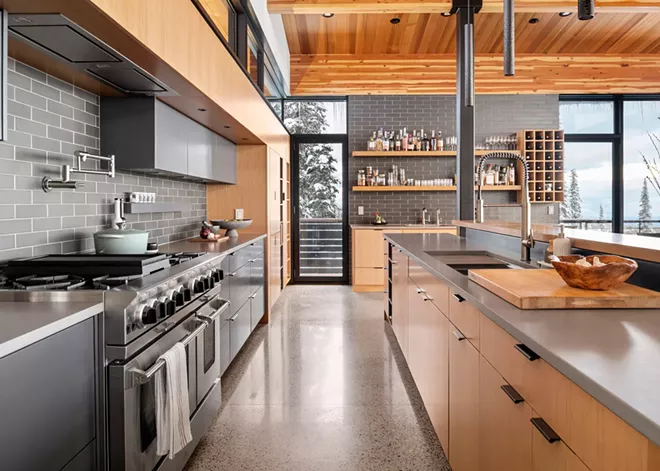
A good friend of mine, Matt Melcher, whom I'd known since high school, was the architect behind some amazing projects. My wife, Kim, went to high school with the brother of a top-notch custom home builder who conveniently loved building homes on the mountain. After a couple of initial meetings, it became official: Our home would be designed by Matt through Uptic Studios out of Spokane, and it would be built by Lance Spielman, owner of Spielman Construction, based in Sandpoint. Who knew those high school contacts would come in so handy? As it turned out, our friendships with both became instrumental in creating the best possible house and home we could dream up.
A shared love of skiing is what brought Kim and me together, and it became a staple in the design of our home. Kim is a lifelong professional ski patroller, and I am a backcountry ski guide, so when I talk about our mutual love of skiing you can be sure I mean it. We wanted a house that embodied the soul of skiing while also capturing and embracing that moment so many years ago when the view stopped me in my tracks.
Fortunately, with a little help from our team, we were able to do just that. From the moment you enter the house, you are enveloped in the view. Surrounded by floor-to-ceiling glass and a dramatic floating stairway framed by windows nearly three stories high, you almost feel like part of the lake itself. Our shared love of clean lines combined with neutral tones and minimal distractions helps to draw the eyes to the majestic surroundings and the natural beauty that brought us here in the first place.
Our home is also a place to celebrate skiing, which it does in many ways. When Kim needs to be at work early for avalanche control work, she often skis down from the house before the plows have even cleared the roads. On the days neither of us works, we often ski home for lunch. When we find ourselves skiing powder laps until the lifts close, the house patiently awaits our arrival. Boot dryers stand at the ready for frozen boots, heated concrete floors await chilled toes, the hot tub beckons to soothe aching muscles, and Crock Pot wonders fill the kitchen with spicy aromas. Before dinner, we settle in with a warm beverage and put our feet up by the fire while we soak in the wonderous canvas of trees and snow-covered slopes that surround us.
Of course, nothing this magical comes about without some adversity. When we were just getting rolling into the project, COVID hit and the world came to a standstill.
Our home is also a place to celebrate skiing, which it does in many ways.
We couldn't visit display rooms to pick tile or countertops or cabinet hardware. Furniture stores certainly weren't allowing people to browse. Supply chains for everything seemed to be broken. During these times we leaned into our team. We used Matt's experience on previous projects combined with the design flair of the fine folks at Uptic to help translate our tastes into tangible results and products without necessarily seeing the products in person.
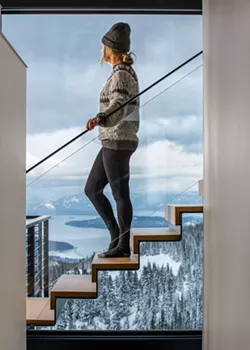
Fortunately, construction itself was deemed essential, so Lance's progress moved forward. He became a part of our "COVID circle," and his close understanding of our personalities and preferences became the pathway to take our abstract ideas into a concrete construction reality, though the process wasn't without its struggles. As Horace so wisely put it, "Adversity has the effect of eliciting talents which in prosperous circumstances would have lain dormant."
But after every last wall was up, every window installed, every yard of concrete cured, and all the paint was dry, our home — once just a dream — was indeed born.
Now when the front door opens and friends walk in for the first time, they are often left speechless by the view. Once settled in, they frequently comment on the quality, detail and craftsmanship of the design and build. Finally, for those who stick around long enough to go skiing, we all get to enjoy what was once just the dream of a young skier who stopped in the woods, on a glorious day, surrounded by all the beauty that a North Idaho mountaintop has to offer.
SOURCES
Architect: Matt Melcher, Uptic Studios
General contractor: Lance Spielman, Spielman Construction
Floating stairs: Steve Peck Fabrication
Wood windows: Loewen Timber Curtain Wall System
Steel windows: Western Window Systems
Interior materials: Northwest Trends
Furniture procurement: Uptic Curated


