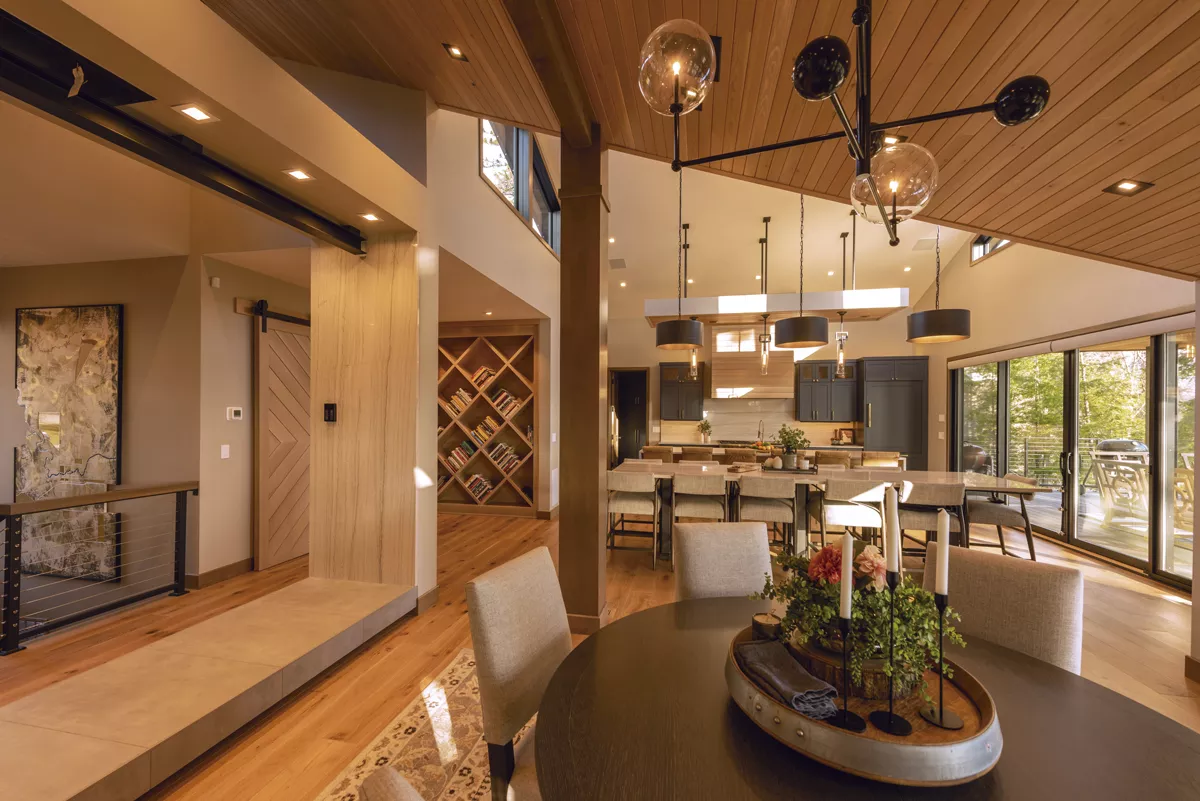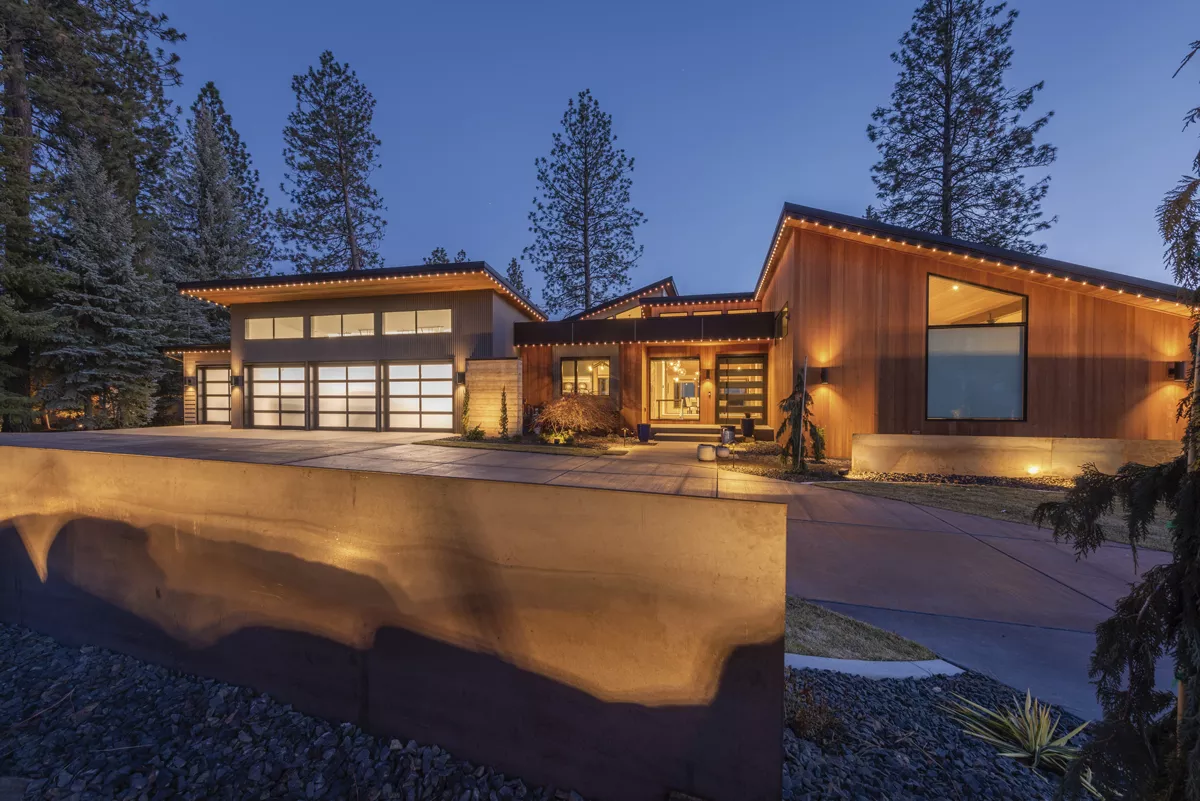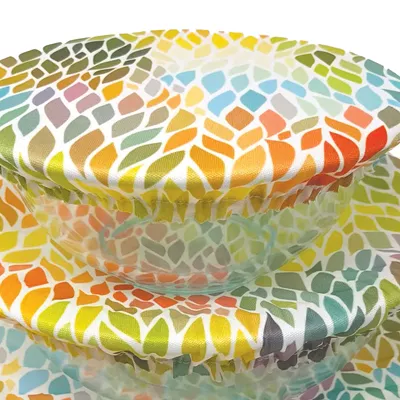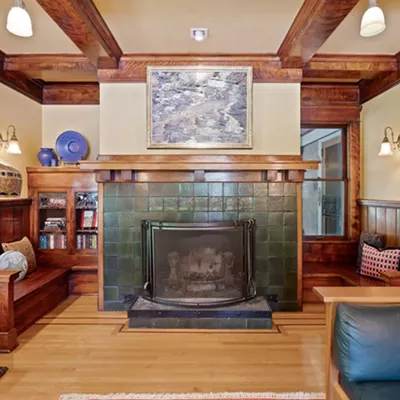When Eric Hern was growing up in the 1970s, his family's new home was at the edge of civilization. "Ours was the first house in the neighborhood," he says. "I learned to ride my bike on the gravel road out there."
Just south of 57th Avenue, the home is now in a fully mature neighborhood, just minutes from busy South Hill shopping areas. Its territorial views to the south are intact, but the '70s home itself has undergone a complete renovation under the direction of Coeur d'Alene architect Eric Hedlund.

"We started by trying to preserve as much of the existing home as we could," says Hedlund, of EH Design, LLC. "It was the house he grew up in." The home was worth saving, he adds. "It had good bones — meaning that it was pretty well designed back when it was done. It was modern in its time. It had some of the shed roofs and high clerestories."

But the home also featured '70s design elements and modifications over its nearly 50-year life that simply didn't work. "It just had some really goofy rooms that maybe weren't totally original, bathrooms were tiny, closets were tiny, the windows were really short," says Hedlund. "And," Eric Hern adds, "the one thing that you could definitely tell it was a '70s house? Low ceilings."
Another problem for him and his wife, Gina Hern, was the layout, which made the home feel "very compartmentalized," Eric says. Hedlund concurred. "The kitchen was on the front of the house; it was very detached from the rest of the house," he says. "That's how houses were done back then." The rooflines also cut off the home's access to the outdoors.
For the renovation, the Herns wanted an open concept conducive to indoor and outdoor entertaining. Hedlund achieved this by removing some interior walls and ceilings on the main floor. That enabled the addition of a covered terrace along the home's south side, which Hedlund says is one of his favorite aspects of the project.

A spacious and airy open kitchen, now accompanied by a full, but hidden, prep kitchen, was located toward the back of the house, taking advantage of the peaceful views through new, and much taller, custom windows. The couple's love of cooking is on display in a unique diamond-pattern bookshelf filled with cookbooks. An urbane music room, where Eric likes to relax after dinner, occupies the former kitchen space. It includes a wet bar as well as Eric's substantial collection of vinyl records, all stored in a custom walnut cabinet designed by Sadie Lake Designs and built by Craftech's Scott Hauf.
Even before the remodel, what Hedlund calls the home's "big monotonous blank walls" posed a challenge. With the opened-up space, there was a greater need to fill in those areas. In the living room — a classic '70s step-down space with a large stone fireplace on one wall — Hedlund, Gina Hern and EH designer Katie Matthews collaborated on built-in, lighted bookshelves that occupy the entire west wall. Another large blank wall over the dining area is now activated with an installation combining encaustic and small cylinders of birch tree by Spokane artist Christy Branson, one of the couple's favorite local artists. Numerous pieces by Ben Joyce also pop up throughout the main floor, including a large vertical work that greets visitors in the entryway.

The project did involve some trade-offs. "It was about 50 percent of the structure that we reworked — but it was trying to not destroy the house," says Hedlund. Of particular concern were a great deal of wood elements that had been milled by Hern's family when they owned the Regulus Stud Mills in Saint Maries, Idaho. The Herns were able to keep the home's original exposed Douglas fir beams in the living room but ultimately replaced the original tongue-and groove ceiling with similar wood. Designer Sadie Lake worked to compensate for the loss of the original wood features. "We used a lot of wood in this home to celebrate this," she says, noting the use of white oak on the floors and living room shelves, while the baseboard trim is done in alder.

Another loss was the staircase. "The original staircase was really fun and very midcentury style, but it didn't meet code so we had to redo the whole staircase," says Hedlund. The new floating stairs are also done in white oak.
And then there were the emotions associated with changing, and sometimes removing, elements of a family home, custom built by Eric's parents. "It took a lot of time," says Hedlund. "We worked on it for several years. Eric really struggled about how much work he wanted to do to the house. He didn't want to upset his parents on how much he was going to do to it."

The couple also undertook the renovation early on in their new marriage. "It was challenging," says Gina. And as the project got underway, Eric's parents weren't always pleased with the couple's decisions. "There were a few nights where it was like, 'We should probably leave now,'" Eric laughs. In particular, the home's original woodwork was hard to let go of. "The woodwork and cabinetry were all custom. And that was one of my dad's big ones, too, was like, 'You know those are custom, right?' I know, Dad," says Eric. But ultimately the couple's dedication to the home won everyone over. "Somebody else would have come in, and they would have just razed the house," Eric says. "The cost of demo would have been a lot cheaper!" Gina observes. But their perseverance has paid off. The home is now a comfortable modern hub for the couple and their extended families. Eric says his parents love it, and in the ultimate compliment — perhaps harking back to when it was the home for their own growing family — he says, "They want to bring all of their friends over." Additional reporting by Carrie Scozzaro The renovation of the Hern home preserved some of the original rooflines, while expanding windows and adding a 9-foot steel entry door.




















